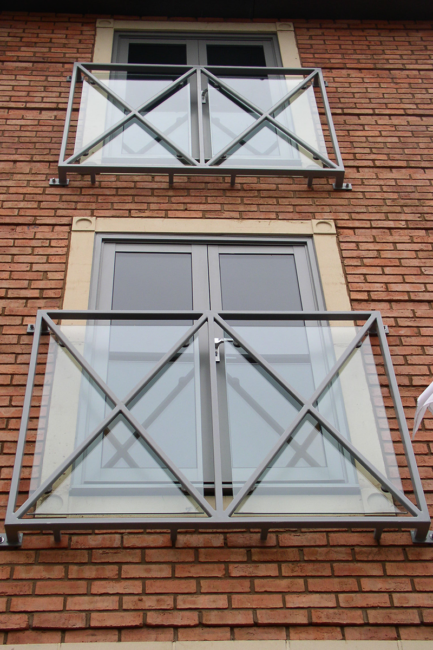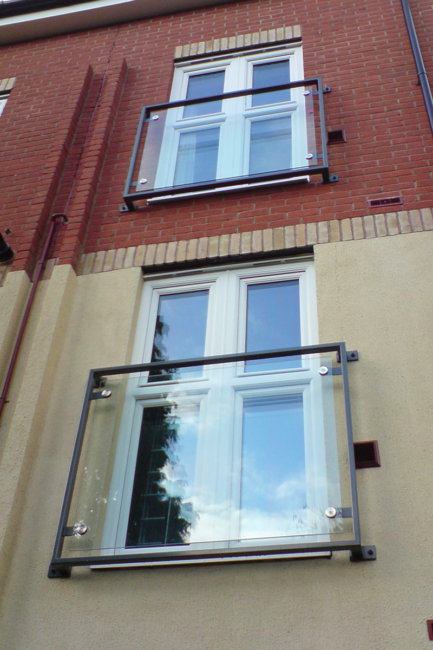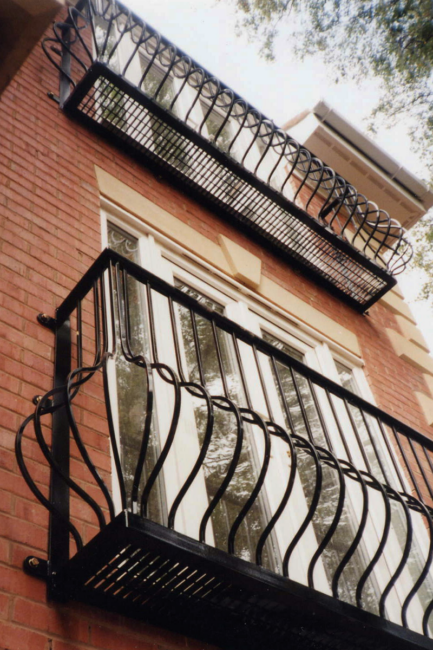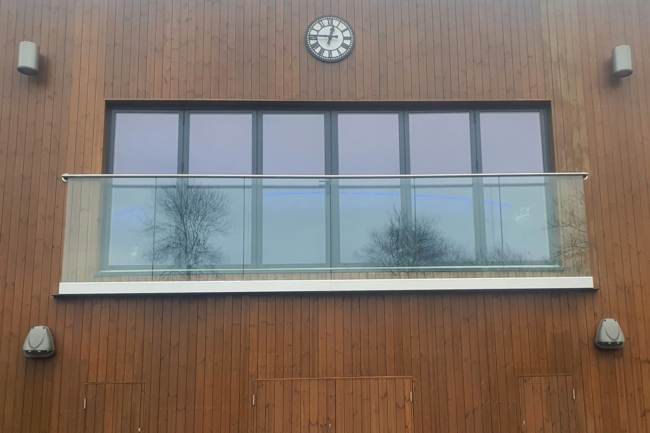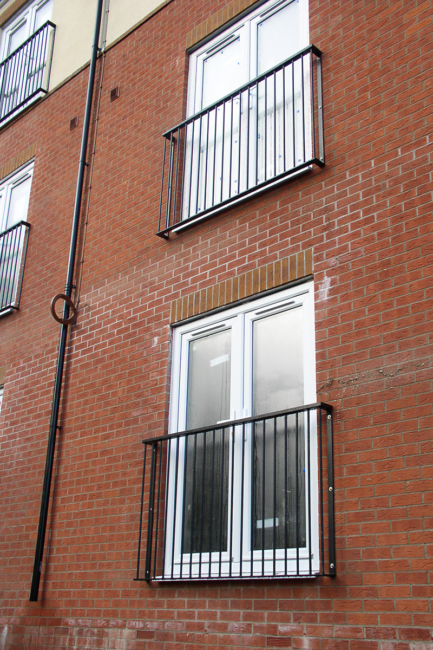Juliet Balconies
The impactful, compact alternative to traditional walkout balconies
We're here to help you get exactly what you need, speak to the experts today
Gatehouse Architectural’s Juliet balconies are a space-saving and cost-effective option when seeking a bespoke and stylish balcony solution for upper-story openings.
What Is a Juliet Balcony?
A Juliet balcony, also known as a "Juliette balcony" or "French balcony," is a small, ornamental balcony or railing that is typically attached to the exterior of a building. Unlike a traditional balcony, a Juliet balcony does not have a platform for people to stand or walk on.
This balcony type takes its name from Shakespeare’s play, Romeo and Juliet, because of its unique and iconic appearance, and is a striking architectural addition to any building.
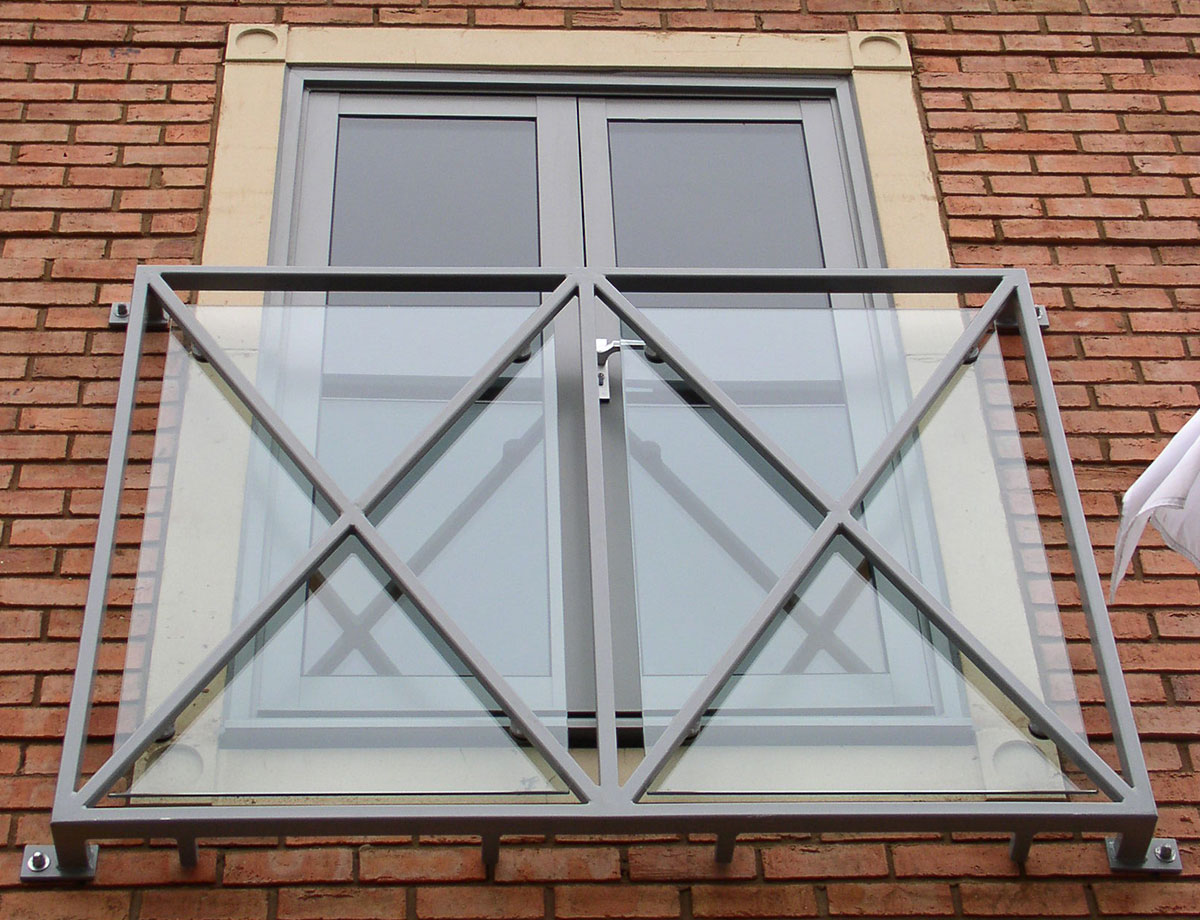
The Benefits of a Juliet Balcony
Why install a balcony that you cannot walk on? Despite not having space to walk on, the Juliet balcony is a popular structure and is often chosen because:
- Juliet balconies enable the use of large windows and doors on upper stories, which increases the natural light.
- They improve natural ventilation through a building by ensuring large windows or doors on upper stories can be safely opened.
- They provide a safe viewing platform for occupants to use.
- Juliet balconies are more cost-efficient to manufacture and install than walk-on balconies.
- In most cases, they do not require planning permission, which further reduces project costs and timescales.
- Juliet balconies provide an essential safety barrier for upper-storey openings, preventing accidents and ensuring the well-being of occupants.
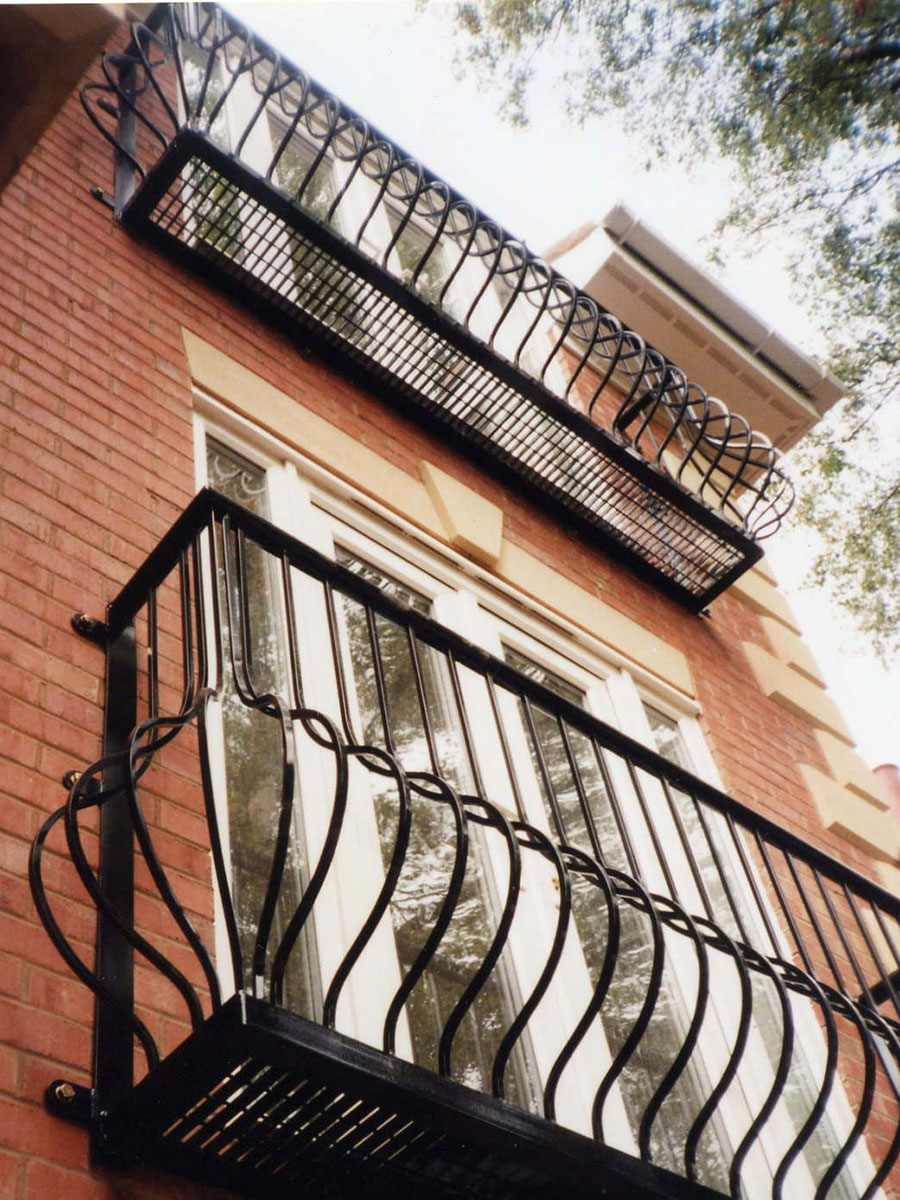
Types of Juliet balcony
Gatehouse Architectural can design, manufacture and install all types of Juliet balconies; we specialise in custom structures that have been created for your project specifications.
We offer a range of Juliet balcony balustrades, as listed below, and can further cater for all finishes – from primer-coated to polyester powder-coated or polished stainless. Meaning, that whether you’re seeking a new construction or looking to complement an existing balcony, Gatehouse Architectural have the capabilities to fabricate all styles of Juliet balcony balustrade.
Steel Juliet Balcony Railings
Increase airflow whilst maintaining a safe edge barrier with our modular, vertical balustrade infills. These railings are available in steel or stainless steel, and can be finished in line with your requirements for the look and durability desired.
For more on our vertical balustrade infill panels, see our ZuBar Range.
Steel and Glass Juliet Balcony
This contemporary Juliet style features our steel frame and glass balustrade infill panel for complete visibility.
Glass panels are generally supplied in 10mm thick toughened glass; however, Gatehouse Architectural can accommodate for increased thickness if required. We can further supply toughened glass with tint, for a pop of colour or increased privacy.
Glass panels are paired with a steel frame as standard, or a 304 grade stainless (suitable for indoor applications) and a 316 stainless (suitable for outdoor use). Our stainless steel frames are available with a satin polish finish.
Discover more about this style, with our ZuGlass Range.
Wire Juliet Balcony
Metal rods and wire infills create a simple effect, suitable for both indoor use and outdoor areas, particularly coastal environments. Our wire balustrade infills are fabricated from steel or stainless steel, and are provided as horizontal infill rails or wire rope infill for a cost-efficient design.
For our Wire infill, see our ZuLine Range.
Mesh Juliet Balcony
Our mesh balustrade infill design consists of a solid or perforated steel or stainless steel plate, which can be finished in a colour of your choosing to complement surroundings.
This low maintenance solution is suited to all types of commercial and industrial environments.
Details on our ZuPlex Range are available here.
Frameless Juliet Balcony
For a minimalistic effect, consider the frameless glass Juliet. We create a frameless design by housing toughened glass panels in a cast aluminium track, either top-mounted or side-mounted with concealed fixings.
Make an impact with our frameless Juliet, see our ZuTrac Range.
Juliet Balcony Handrails
All of our Juliet balcony types can be fitted with a range of handrails, including steel or stainless tube, flat or convex bar or in a soft or hardwood timber of your choice. Alternatively, certain types of Juliet can be fitted without a handrail.
Gatehouse Architectural are happy to advise on the right design for your Juliet balcony.
View Our Work as Juliet Balcony Suppliers Below:
Design | Manufacture | Install
End-To-End Support
For Large Contractors Accross the UK
From the moment of our appointment, throughout the design, manufacture and installation stages, we aim to provide complete customer satisfaction. We are also mindful of the need to protect the environment and we are constantly reviewing our processes to comply with sustainable construction.
Juliet Balcony - FAQs
Juliet balconies must adhere to UK Building Regulations. This includes:
- Balcony guarding must be at a minimum height of 1100mm above the floor level.
- The gap between elements of the balcony must be a maximum of 100mm.
- The balcony must be constructed to prevent children from being able to climb it.
- Guarding must be able to resist the loads given in the BS EN 1991-1-1 and its UK National Annex (2002), and PD 6688-1-1(2011).
