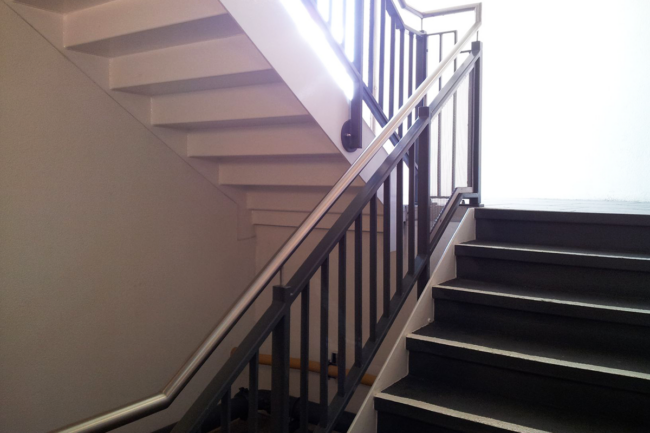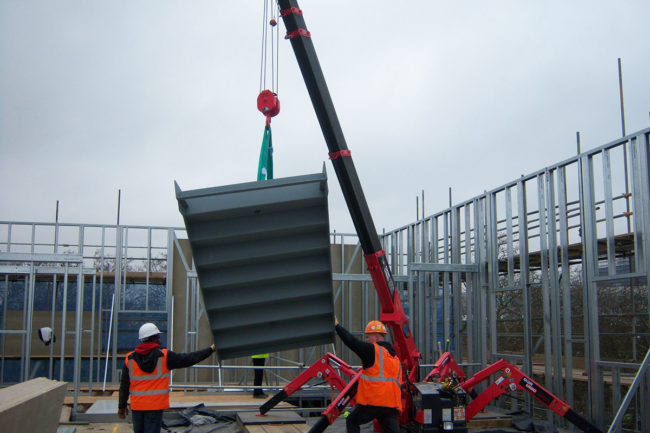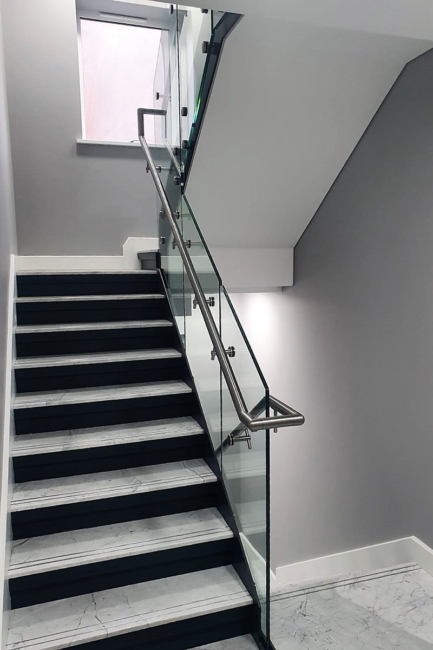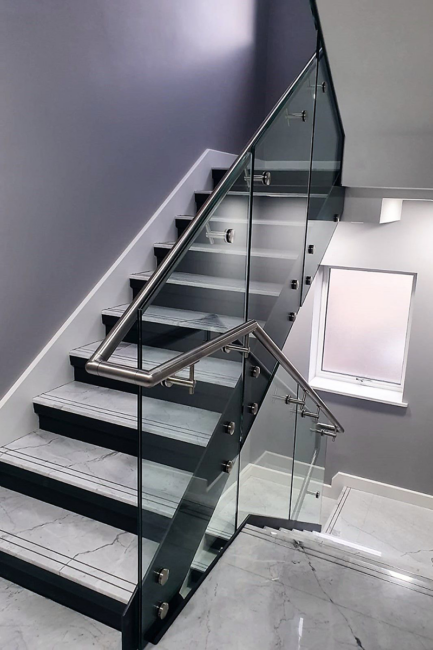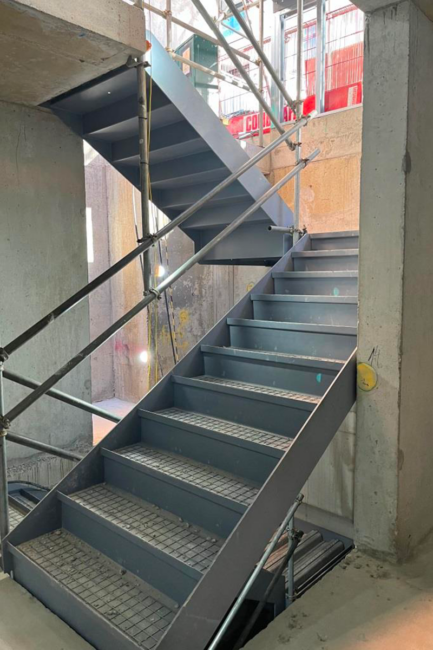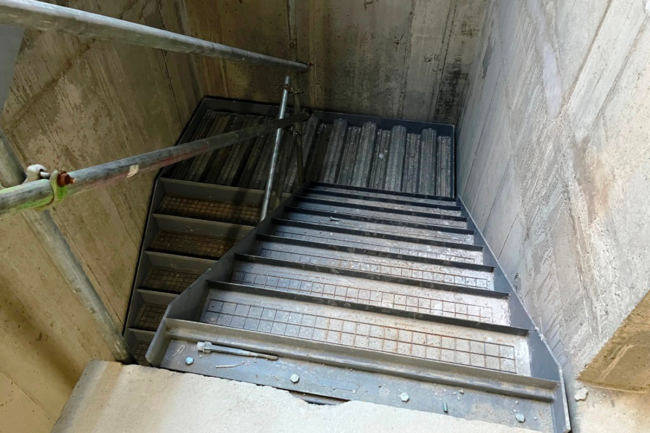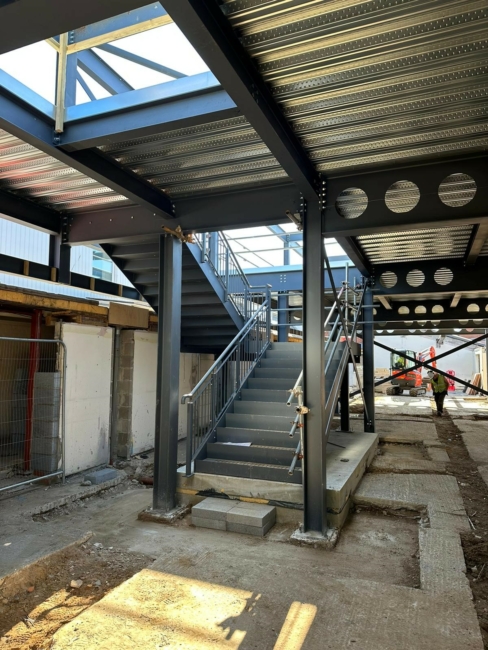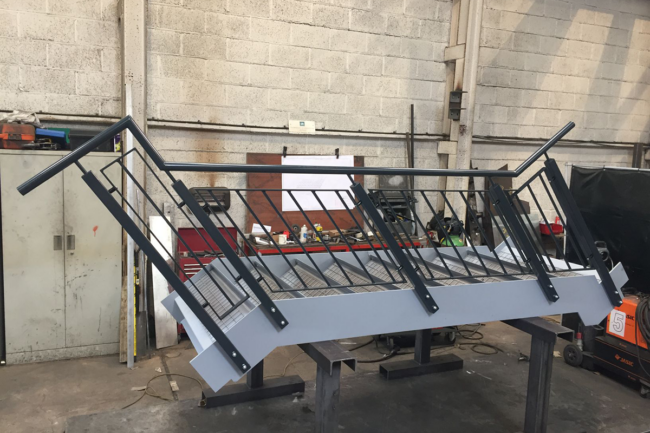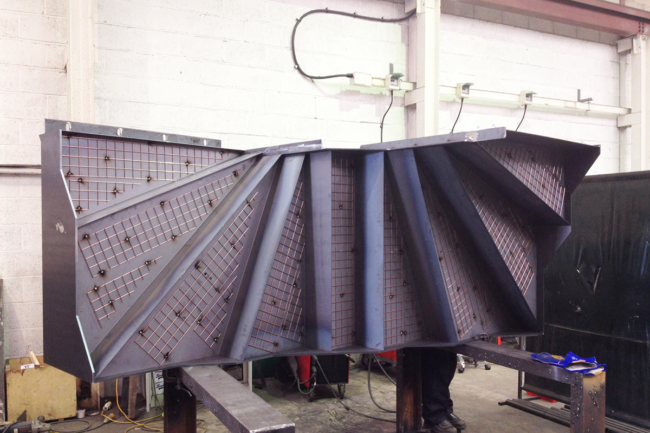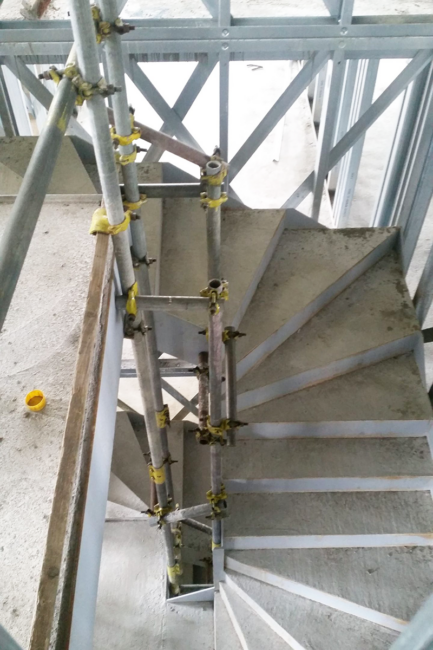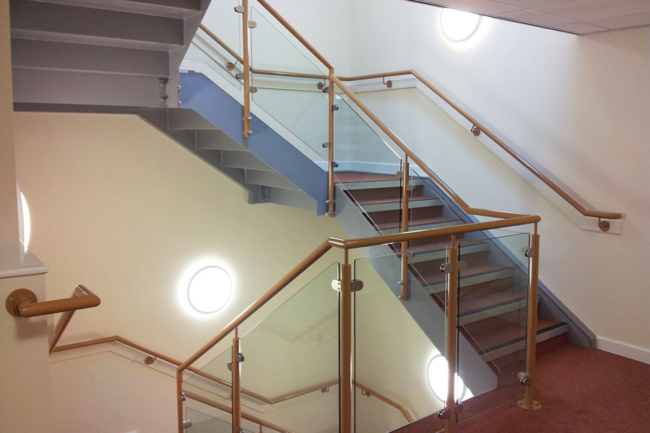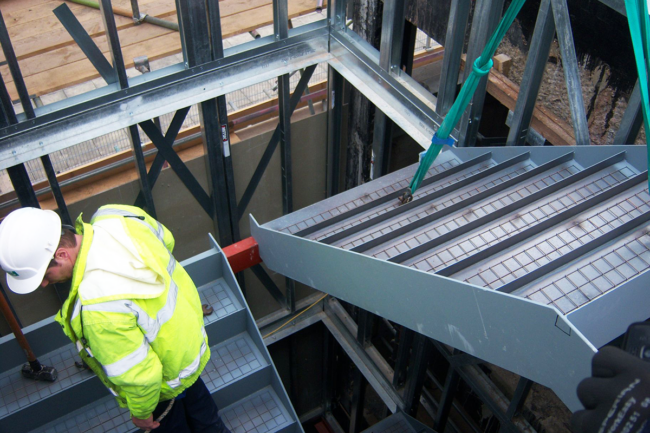Prefabricated Steel Stairs
Prefabricated staircase units for single or multi-flight stair core construction.
We're here to help you get exactly what you need, speak to the experts today
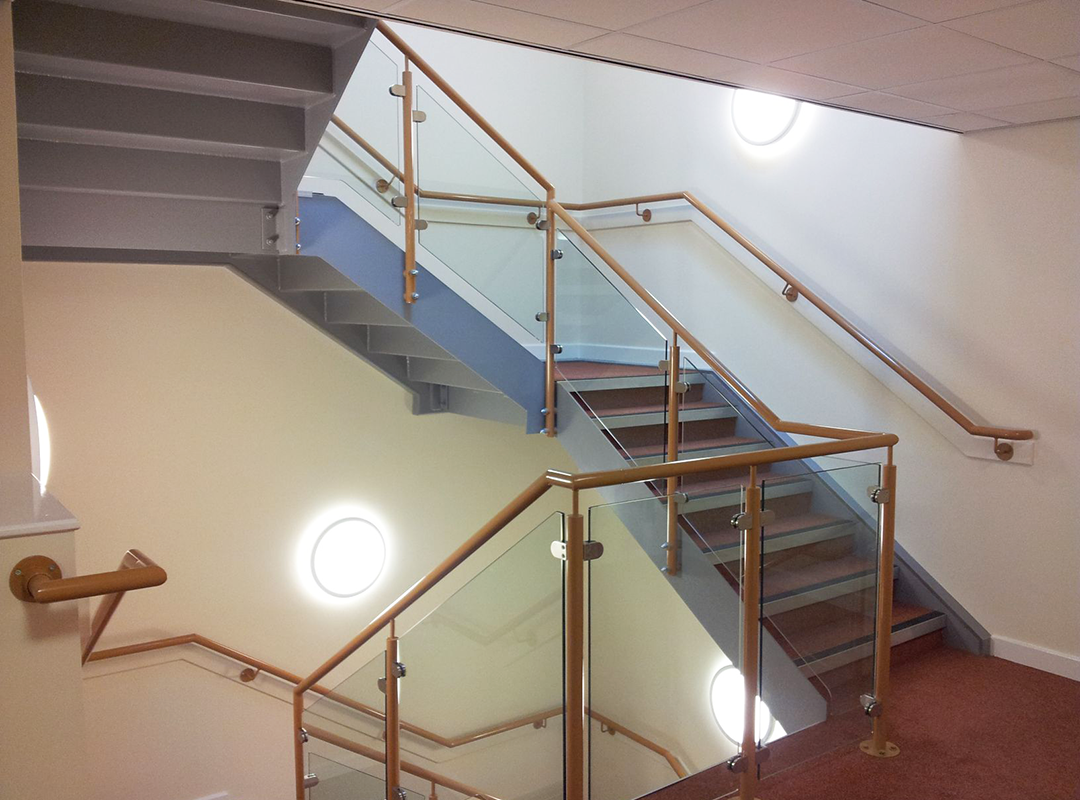
Prefabricated Stair Units
As building technology evolves, developers are turning to cost-effective, high-precision and fast-track construction methods. Gatehouse Architectural specialise in the design and supply of prefabricated steel staircase flights for screeding and works in conjunction with numerous established steel frame system (SFS) manufacturers and installers.
We strive to carry out our design work well in advance of a program and liaise closely with the Architect on each project. All our welded stair units are designed and manufactured to comply with relevant British / European standards and Building Regulations. Our fabricators are coded, and our practices are UKCA-marked.
Customise Your Prefabricated Stair Units: With Various Handrails and Finishes Available
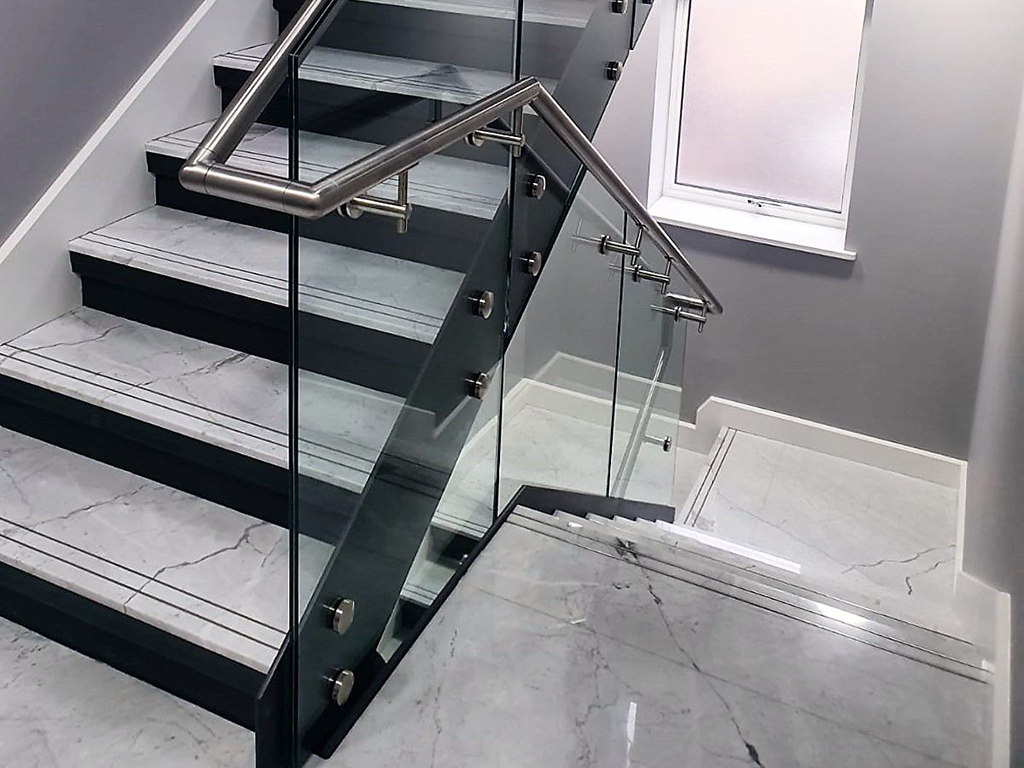
What are Prefabricated Stair Units?
Prefabricated metal stairs, also known as modular stairs, are pre-made complete stair structures which are manufactured off-site and then delivered to a construction site for installation. They are known for their time and cost-saving efficiency in construction projects, as they eliminate the need for on-site fabrication and can be quickly installed, ensuring faster project completion.
Our fabricated steel stair units come in various designs and configurations, including straight, curved, or spiral, and can be customised to fit specific building requirements. To find out more about our bespoke prefabricated stair units, get in touch today.
Hundreds of our steel stair core units have been supplied to sites around the country and form stair cores within a wide range of building types including apartment blocks, student accommodation and hotels, including Premier Inns and Holiday Inns.
View Our Gallery of Prefabricated Steel Stairs Below
Pre-Fabricated Stairs for All Settings
Our modular stair solutions are versatile and can be customised to suit the specific needs of any building or project requirements. Be that:
- During the development of residential buildings, both single-family homes and multi-unit developments;
- Commercial spaces, such as office buildings, retail stores, or education institutions,
- Industrial stairs, like factories and warehouses.
Indoor and Outdoor Ready Made Stairs
Furthermore, our premade stairs can be fabricated for both indoor and outdoor use. This is because our staircases are available in a variety of materials and finishes.
Our prefabricated staircase units are generally supplied in a zinc phosphate grey primer or galvanized finish. Galvanized staircases are a popular choice for outdoor use - given their affordability, durability, and weather resistance.
Delivered On Time, Ready To Be Installed
As each phase of a building structure progresses, our designed-to-fit, prefabricated stair units and landings are delivered to the site ready to be lifted into position to form the stair core. Delivery of stair-core units is scheduled to the client’s program as each floor level is constructed. Once insitu, the treads and landings are usually screeded in conjunction with the main floors.
Hundreds of our steel stair core units have been supplied to sites around the country and form stair cores within a wide range of building types including apartment blocks, student accommodation and hotels, including Premier Inns and Holiday Inns.
Prefabricated staircase units are generally supplied in a zinc phosphate grey primer or galvanized finish.
Further Reducing Costs
As a further way of reducing building time and cost, we also offer the supply of our staircase units fitted with our standard ZuBar balustrade, thus providing instant edge protection, and eliminating the need to install scaffolding to the side of the stair flight.
The advantages of Prefabricated staircase units are:
- Value: A light-weight and competitively priced alternative to concrete.
- Accuracy: Fabrication using modern precision steel manufacturing processes gives rise to accuracy and quality.
- Design: In-house design to ensure each unit fits correctly within the structure.
- Delivery: Quick turn-around and short lead times.
- Installation: Fast erection time with minimal site labour.
- Edge protection: Units can be supplied pre-fitted with a balustrade for instant edge protection.
- Sustainability: No waste and fully recyclable materials.
From glass to steel mesh balustrade infills, we also offer a wide range of balustrade and handrail styles and designs to accompany your staircase. Get in touch today to discuss your options.
Design | Manufacture | Install
End-To-End Support
For Large Contractors
Across the UK
From the moment of our appointment, throughout the design, manufacture and installation stages, we aim to provide complete customer satisfaction. We are also mindful of the need to protect the environment and we are constantly reviewing our processes to comply with sustainable construction.
We have provided our services and products on many public and private sector construction and re-development projects
Whatever the application we can provide you with the perfect balcony solution. Whether you require a single Juliet or walk out type balcony, or have a terrace, atrium or walkway that requires edge protection, we can work with your design or offer our own high quality standard products to enhance your project.
Bespoke Metal Balustrade & Handrail Solutions Whether you’re looking for a bespoke or off-the-shelf solution, we offer metal balustrades and handrails to fit the specifications of all designs and styles. We’re here to help you get exactly what you need, speak to the experts today Our Balustrade Solutions With over twenty years of experience, we…
Feature & Commercial Staircase Manufacturer We specialise in the design, manufacture and installation of custom-made, bespoke architectural metalworks, serving all sectors since back in 2000. We’re here to help you get exactly what you need, speak to the experts today Bespoke Staircases Our team has decades of experience working as a steel staircase manufacturer; perfectly…
Gatehouse Architectural specialise in the design and supply of prefabricated steel staircase flights for screeding and work in conjunction with numerous established steel frame system (SFS) manufacturers and installers.
