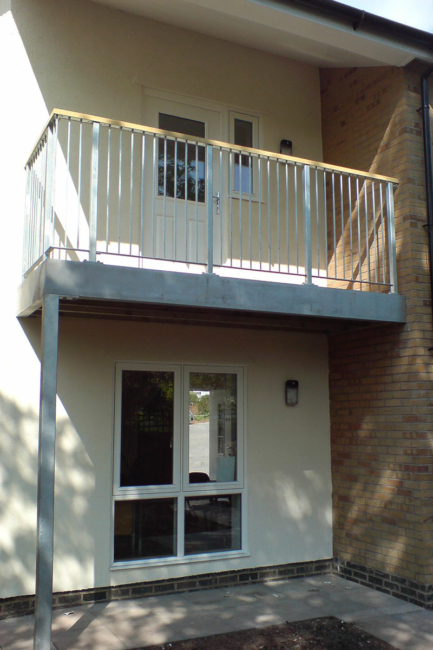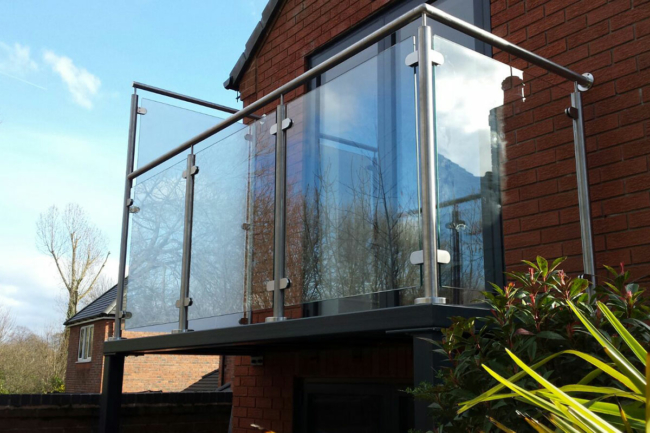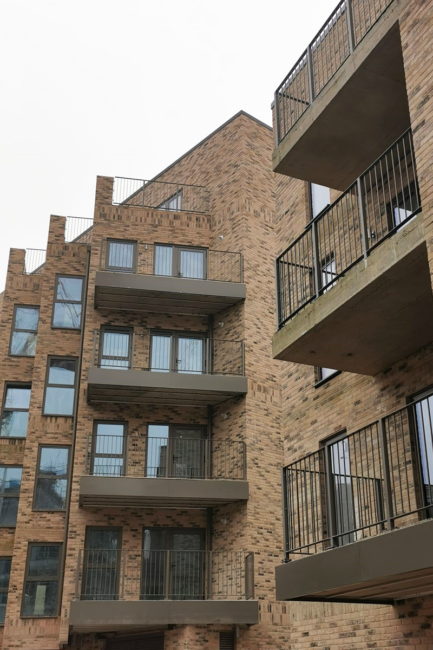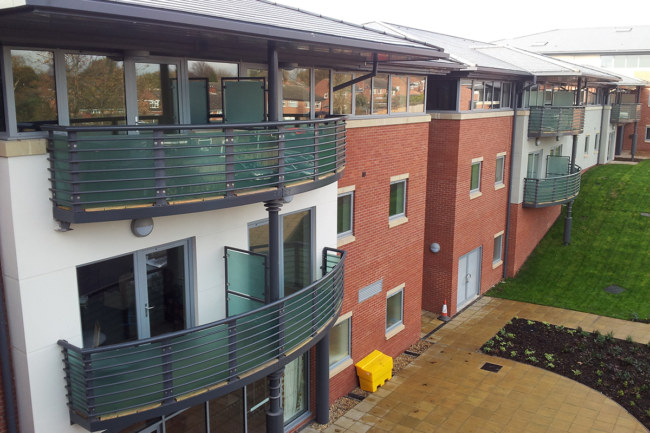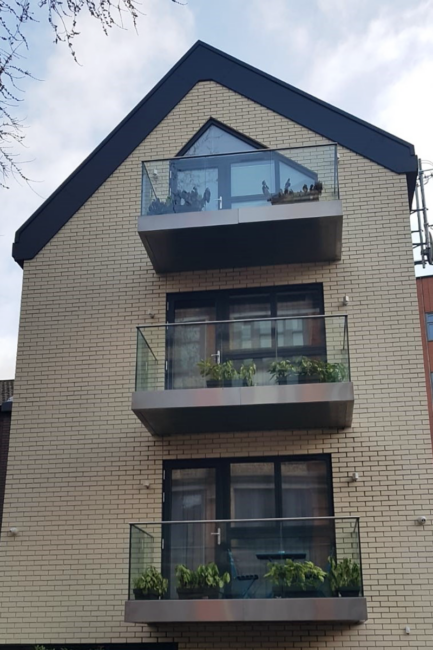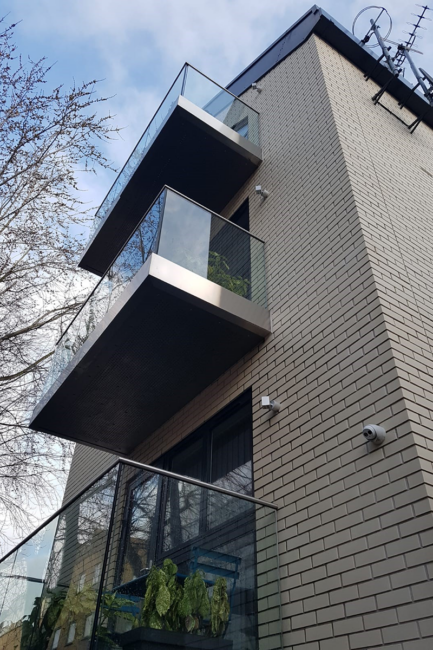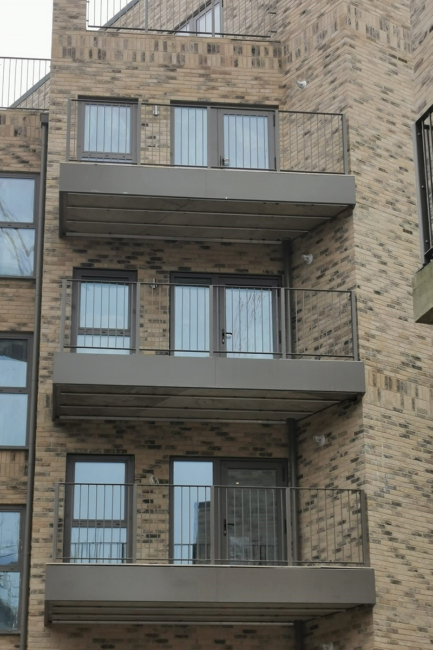Walkout Balcony
Extend your space, increase its enjoyment, and boost its value with our walk on balcony
We're here to help you get exactly what you need, speak to the experts today
Our walkout balconies can take your property to the next level by enabling occupants to make the most of their outdoor space with a private and tranquil area.
What Is a Walkout Balcony?
A walkout balcony is a traditional design that allows users to step onto the balcony structure for immediate access to an outdoor space. Walkout balconies can be attached to all types of buildings and homes, and across all of the faces and storeys of the property.
There are many benefits to incorporating a walkout balcony on your property, including extending its outdoor space, adding value to your property, and providing occupants with a private space to enjoy.
There are also many walkout balcony designs, so you can find the right style for your property.
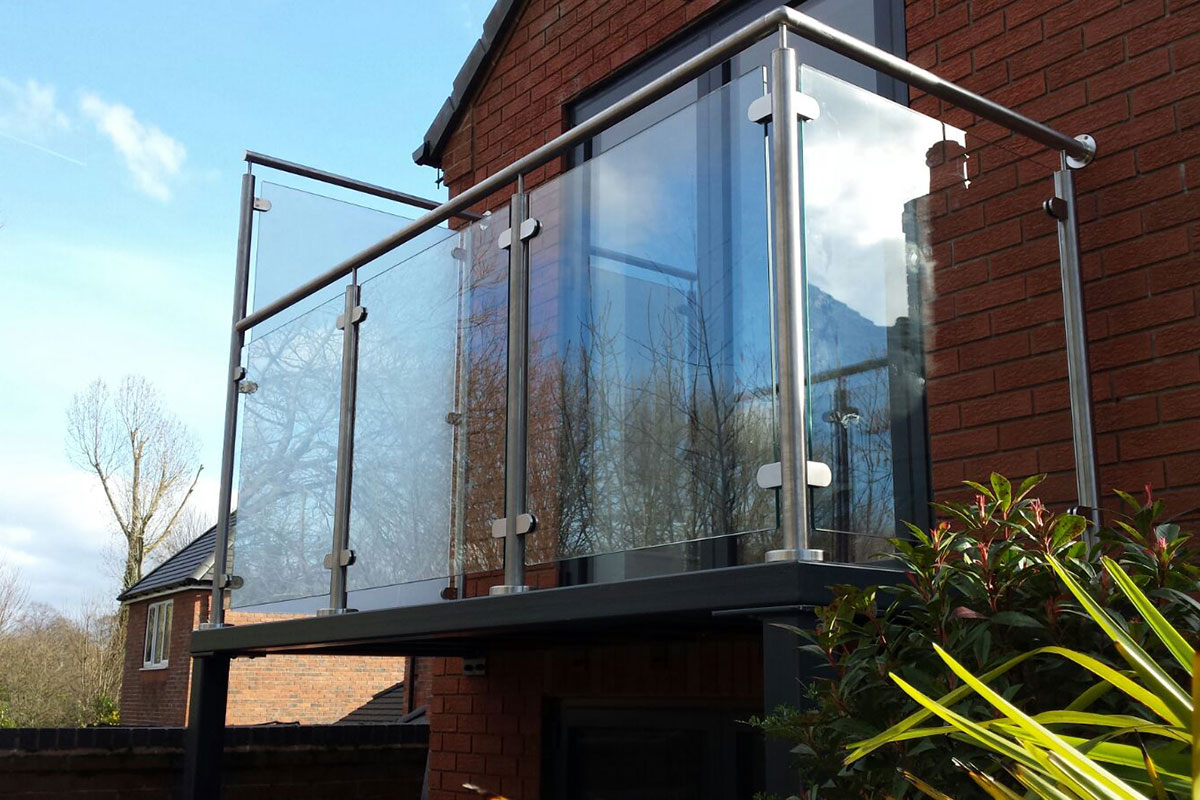
Walkout Balcony Designs
Some of the most popular walkout balcony designs include:
Cantilever Walkout Balconies
Cantilever balconies take advantage of an invisible support system, so that the balcony projects from the building almost like it’s floating.
Cantilever balconies offer a clean aesthetic and are useful where space is limited.
Hung Walkout Balconies
Otherwise known as suspended balconies, hung walkouts are supported by cables fixed to the wall, making it appear as though the balcony is hanging from the cables.
Hung walkout balconies provide a contemporary, industrial look.
Stacked Walkout Balconies
For multiple balconies on a building face, the stacked design is a great option. The stacked walkout forms a continuous vertical stack of balconies, supported by pillars across the length of the stack.
The stacked walkout is suitable for large construction projects utilising multiple balconies, such as apartment blocks.
Curved Walkout Balconies
The curved walkout balcony is a unique architectural design which is formed of soft, curved lines. For something a little different whilst enhancing your property’s appearances, try the curved walkout.
Gatehouse Architectural can achieve all types of walkout balcony designs, and can further advise you on the right structure for your property.
View Our Work as Walkout Balconies Suppliers Below:
Walkout Balcony Balustrades
Whether you have an existing support system, or are looking for a complete balcony manufacture, Gatehouse Architectural can provide the design, manufacture, and installation of your balcony.
We work alongside large contractors to meet all project specifications with bespoke balcony solutions, perfect for larger developments including educational facilities and student accommodation, apartment blocks, and more.
Gatehouse Architectural can provide both self-supporting and lean-to balconies, extending your design options, alongside a range of materials, all available with and without handrails.
Steel Walkout Balcony Railings
Our balcony designs are available with steel railing infill. Our ZuBar Range is an off-the-shelf vertical bar infill option, providing our customers with a cost-effective and modular system which is easily installed. Our modular designs make for simple maintenance repairs and replacements.
Steel and Glass Walk out Balcony
The steel and glass design consists of a steel frame and toughened glass infill panels as standard. Gatehouse Architectural can further provide a stainless steel frame where required, available in 316 grade stainless for enhanced durability in outdoor applications.
Our ZuGlass toughened glass panels are also available with an optional tint or a variety of shades for further customisation.
Wire Walkout Balcony
Excelling in outdoor environments, our ZuLine Range provides horizontal infill rails or wire rope infill for balcony edge protection.
Mesh Walkout Balcony
The mesh walkout balcony features metal panel infill, which are also available with perforation for additional detailing. Our ZuPlex Range is available in steel and stainless steel for all design choices.
Frameless Glass Walkout Balcony
Our frameless glass balcony has no handrail, for a simplistic yet impactful design. We achieve this look with our ZuTrac Range, where glass panels are housed in a cast aluminium track.
Walkout Balcony - FAQs
Unlike Juliet balconies, planning permission is required for walkout balconies. Building regulations also apply to the construction of walkout balconies, ensuring that the balcony is safe and secure, that the materials used meet fire regulations, and that there is a safety barrier to prevent falls, amongst other regulations.
Design | Manufacture | Install
End-To-End Support
For Large Contractors Accross the UK
From the moment of our appointment, throughout the design, manufacture and installation stages, we aim to provide complete customer satisfaction. We are also mindful of the need to protect the environment and we are constantly reviewing our processes to comply with sustainable construction.
