Choosing a Staircase That Suits Your Project Needs
Does your project require balustrades? We're here to help you choose the right type to fit the style and requirements of your project. Get in touch today
The significance of your staircase choice cannot be overstated. Yet, despite playing a key role in the functionality and aesthetics of a space, important considerations of a staircase selection are often overlooked in commercial projects.
The right system for you can influence the ambience, flow, and spatial dynamics of your space. It also plays a significant role in ensuring that your space abides by UK regulations. As such, it is essential to ensure you choose the right system for your needs.
There are several crucial factors to consider before deciding. In this article, we help you to choose the right system for your project by outlining these consideration
The Importance of a Staircase in a Commercial Setting
Granted, staircases play a functional role in every multi-storey building. But in commercial settings, they also play a pivotal role in defining the aesthetic appeal of your space. A staircase can add visual interest – often acting as the centrepiece of a room – and help to enhance your brand’s image by creating a lasting impression on your visitors.
Functionality also plays a significant role. A well-designed staircase should facilitate a smooth people flow, which allows people to navigate your space safely and easily, no matter how much traffic the commercial space receives. These are governed by UK building regulations which should guarantee the safety and accessibility of your commercial space.
This compliance is non-negotiable, as it guarantees the safety of every person who steps into your commercial space. For help, we recommend getting in touch. Your flexibility in the design of a staircase will be influenced by your project. Are you refurbishing an old space? Or redesigning an entire home with a new system? What is this staircase going to be used for?
Factors to Consider When Choosing a Staircase
If you are unsure which system best suits your requirements, we recommend considering the following factors to help you make a more informed decision.
1. Upfront Costs and Budget Considerations
Your budget is going to dictate the staircase materials, shapes, and designs which are available to you. Each style comes with a different price range; for example, we offer a range of steel stairs which are cost-effective, offering durability and ease of maintenance. These budget-friendly options are available in straight, helical, and spiral styles.
It is important to factor in installation costs. These will vary based on the complexity of your chosen design, but must always comply with building regulations.
Here at Gatehouse Architectural, we offer an off-the-shelf range for standard project requirements. For more complex designs, we offer bespoke solutions that fit your specific needs – for a quote based on your preferred staircase type, get in touch today.
2. Understanding the Available Space
Picking the right staircase for your project will depend on the space you have to work with. For large spaces, straight staircases – which act as a grand centrepiece of a room – are a popular choice.
By comparison, if your floor space is limited, you may want to consider a spiral or helical staircase. These systems are known for achieving an elegant design in limited floor space; they look fantastic tucked into a corner or can make a statement in a larger room.
If your space is small and requires a bespoke system, you could consider a combination staircase; a combination of straight and spiral stairs. Here at Gatehouse Architectural, we offer a mix-and-match service which allows you to customise your system to fit the unique requirements of your project.
3. User Considerations: Comfort and Usability
Beyond the space considerations, it's essential to prioritise user comfort and usability.
When considering access to the upper levels, it's imperative to choose the kind of stairs that cater to a wide range of users, including those with limited mobility. Features like handrails and non-slip surfaces enhance comfort and prevent accidents.
Similarly, the riser of your stairs –the vertical part of the step – can significantly impact comfort levels, especially for older users or children.
Your choice of balustrade also plays a significant role, as it guarantees safety by preventing falls. In achieving this, there are several regulations which you must adhere to. If you are unsure, we recommend getting in touch with our expert team.
4. Design, Style, and Material Selections
Your material choice will drastically impact the aesthetical appeal and architectural style of your staircase. But beyond that, your choice could drastically influence the functionality of your system, including its:
- Suitability for outdoor use, durability, and corrosion resistance.
- Ability to withstand high volumes of foot traffic.
- Ease of cleaning and maintenance.
Here at Gatehouse Architectural, we provide a range of materials and staircase balustrade systems, each of which comes with benefits and styles. We also provide a mix-and-match service, for more advanced projects which require a unique staircase look.
Before choosing, you must weigh up your choices carefully to make sure your staircase not only fits your space and is suitable for its intended application but also complements your overall design.
a. ZuBar: Standard Mild Steel Balustrades
ZuBar is Gatehouse Architectural’s standard staircase balustrade posts, fabricated from mild steel and supplied in a powder-coated finish in a standard colour of your choice.
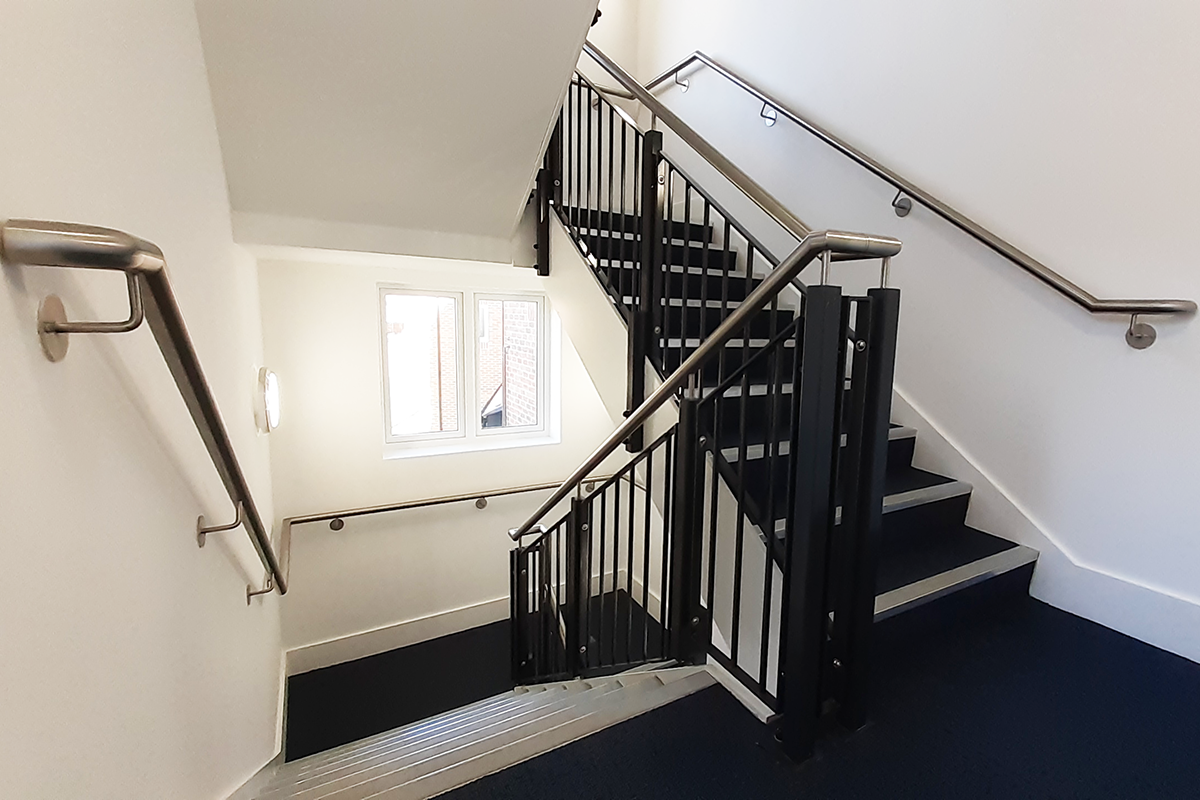
b. ZuGlass: Steel and Glass Balustrades
ZuGlass refers to our steel and glass staircases. This is fabricated from a stainless or mild steel system and supplied with a toughened glass infill panel.
This system balances design and function, offering durability, unobstructed views, low maintenance, and enhanced safety features.
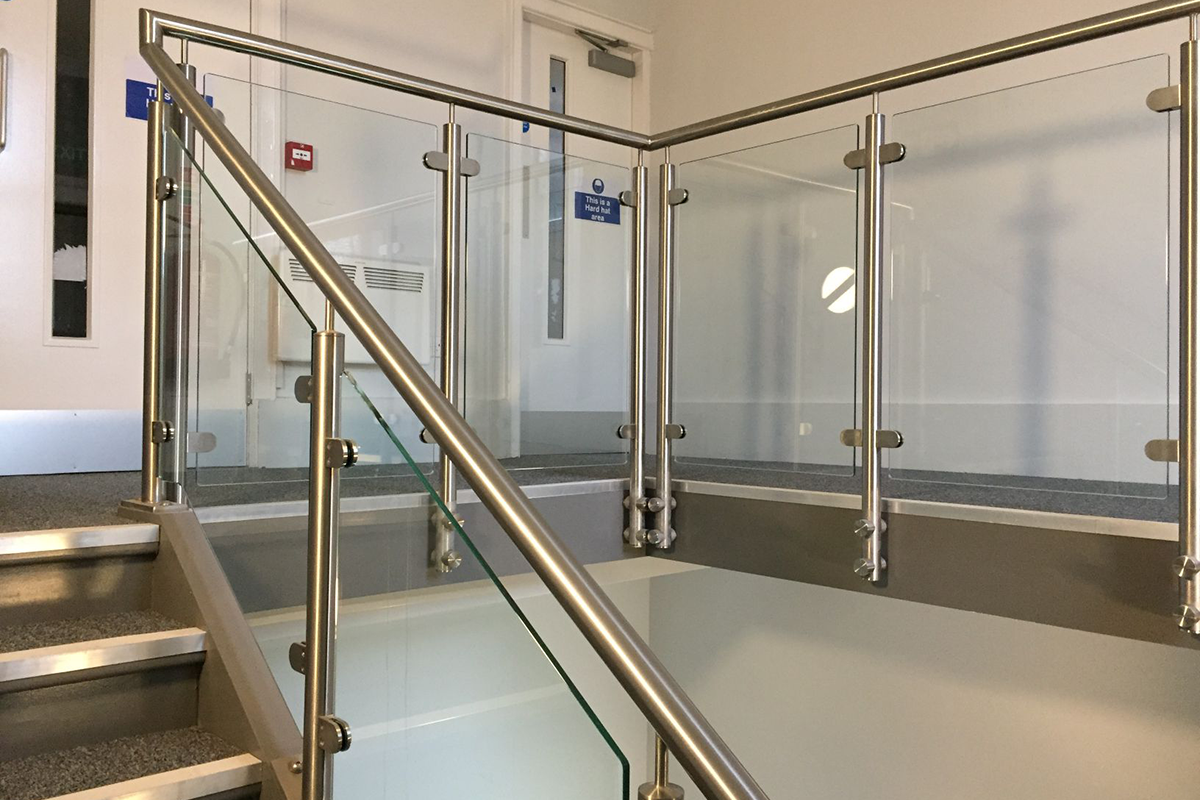
c. ZuLine: Wire Balustrades
ZuLine is our standard staircase system, equipped with horizontal infill or wire rope infill panels.
This solution focuses on design and style, offering versatility which makes it suitable for a range of environments.
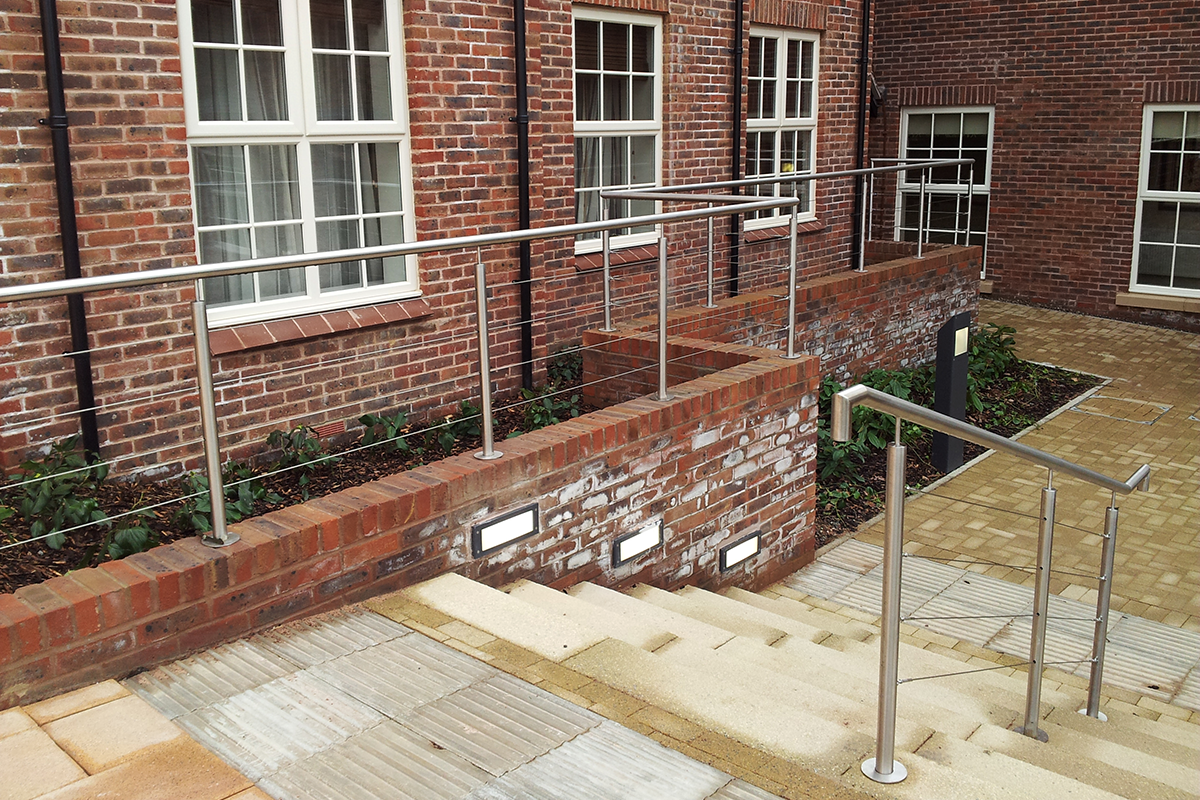
d. ZuPlex: Mesh Balustrades
ZuPlex refers to Gatehouse Architectural’s staircases with mesh balustrades or perforated sheet panels.
This solution offers a unique design, which balances safety with its visual appeal. It requires minimal maintenance and is durable against various environmental environments.
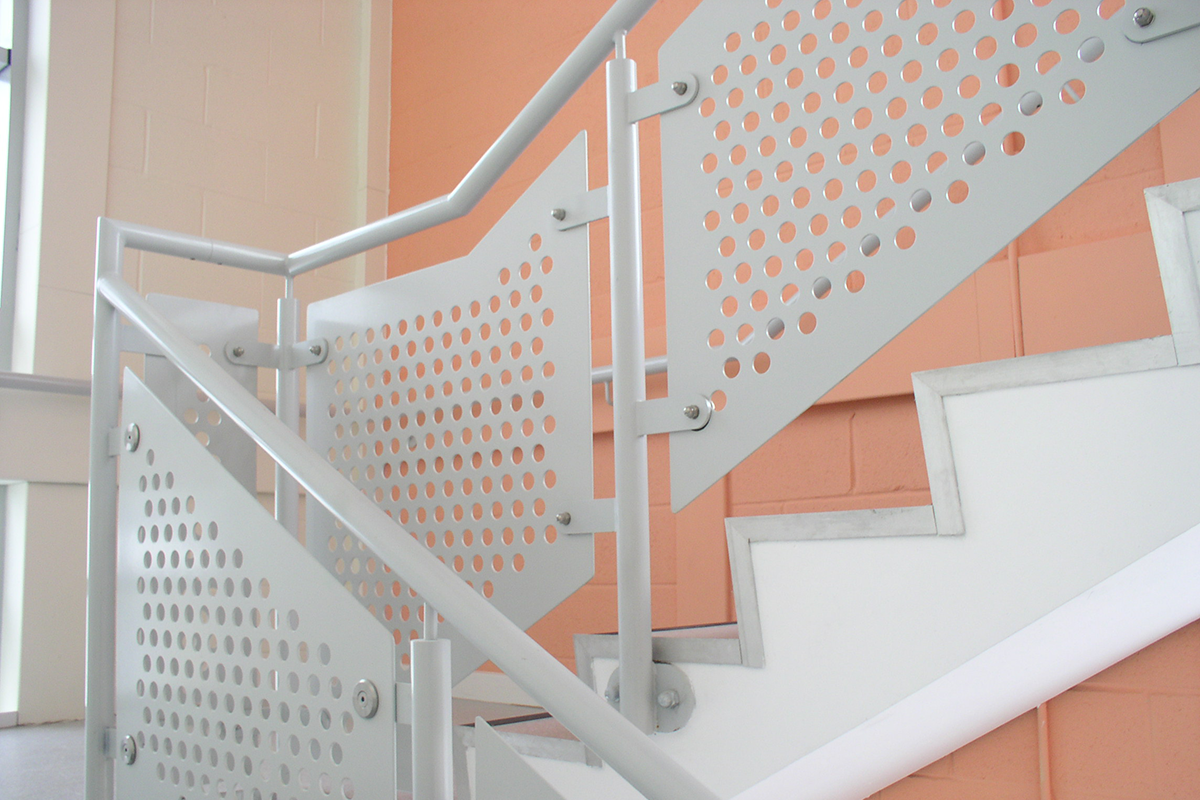
e. ZuTrac: Frameless Glass Balustrades
ZuTrac refers to our staircases with frameless glass balustrade systems, housed in a cast aluminium track. These systems offer unobstructed views, modern aesthetical appeal, easy maintenance, enhanced natural light, and safety with durable materials.
With hidden fixings, these balustrade systems guarantee a clean, unobtrusive look that enhances the aesthetic of any space.
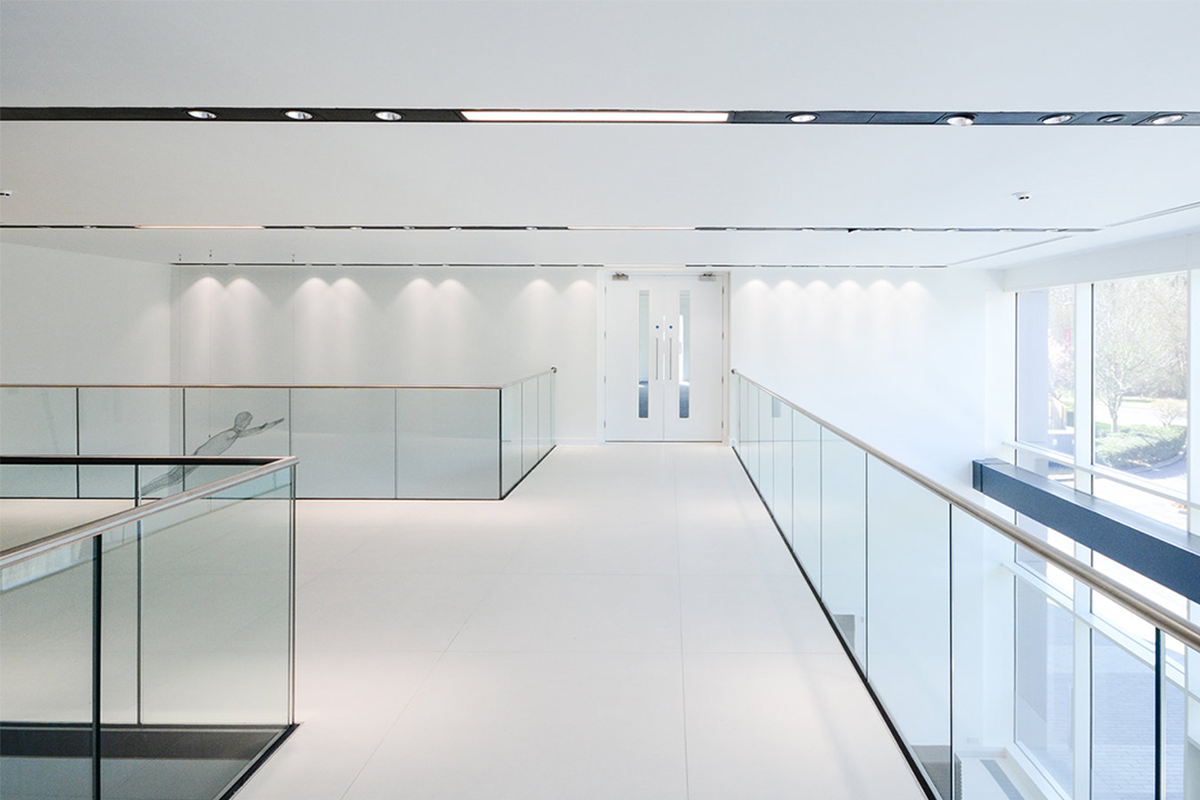
5. Maintenance and Cleaning: Ensuring Longevity
Selecting the right materials for your staircase is essential, as it directly influences maintenance requirements and the structure's longevity. Materials like steel are known for their hardwearing properties, making them durable and potentially lasting longer compared to other materials.
Understanding how different materials fare regarding wear and tear, susceptibility to corrosion, and ease of cleaning is vital. It's not just about durability; it's also about maintaining the staircase's aesthetic appeal over time. Making a wise choice at the outset can greatly reduce maintenance efforts and costs in the long run.
6. Compliance with Safety and Building Codes
Your staircase choice must adhere to UK regulations. These rules can vary depending on your intended location and application, though as a starting point it is worth considering the following standards:
- According to BS 6180:2011, you must design your staircase balustrades such that a 100mm sphere cannot pass through any gaps. This prevents falls and accidents, especially in children and the elderly.
- For most staircases, building regulations require that the centre of the winder tread depth be equal to or larger than the depth of the going on the straight flight.
- Staircases less than 1 metre wide must have a handrail on at least one side, or both sides if they are wider. In all commercial applications, this handrail height should be between 900m and 1000m measured from the top of the handrail to the pitchline.
- Steps must be level, with a minimum nosing overlap of 16mm in domestic properties.
These are just a few of the regulations your staircase system must adhere to. For more help, we recommend getting in touch with our expert team. Alternatively, visit our recent balcony regulations guide, to learn about your duties when installing a staircase on a balcony system.
7. Location of the Staircase
The location of your staircase isn't just about where it fits; it profoundly impacts the overall design and feel of your building or room. Depending on its placement, the choice of materials and design elements can either enhance or detract from your space's aesthetic and functionality.
For instance, a staircase in a central location might necessitate more stylish materials and design to serve as a focal point, whereas one in a hidden space, like a back hallway, might prioritise a utilitarian design of durability and safety (over aesthetics). Always consider how the location will affect the staircase's visibility, use, and integration into the space.
Similarly, consider whether your system will be used for indoor or outdoor use. Outdoor staircases need materials that withstand weather conditions, while indoor stairs have more flexibility.
Choosing a Staircase for Different Projects
When choosing a staircase for your commercial project, it's crucial to consider the unique demands and goals of your space. Each type of commercial space, whether it's an office, shopping centre, or restaurant, has its own set of requirements which should influence your selection.
For offices, functionality takes precedence. You're likely looking for sleek, modern designs that complement the workspace while ensuring easy movement for employees.
In contrast, shopping centres aim for a blend of aesthetics and flow. A grand staircase can serve as a focal point, enhancing the shopping experience and potentially increasing foot traffic through strategic placement.
Restaurants, on the other hand, often prioritise ambience. A unique or themed staircase can add to the dining atmosphere, making the space more memorable for patrons.
Regardless of the project type, safety and accessibility are paramount. Regulations dictate specific design elements like handrails and step dimensions, ensuring that your staircase isn't only visually appealing but also compliant and safe for all users. Choosing the right staircase involves balancing these practical considerations with your vision to create a space that's both functional and inviting.
Overall, by considering these important considerations, you be well-equipped to decide which staircase system best suits your project requirements.
Still unsure or looking for a reliable staircase solution? We recommend getting in touch with our expert team for help balancing aesthetics with functionality in ways that adhere to safety rules and regulations.