Different Types of Balcony: A Guide to Various Structures & Materials
Looking for your next balcony? We're here to help you decide which type best suits your project. Get in touch today
Balconies have a variety of uses and purposes across both urban and more rural locations. From signifying historical and cultural landmarks, to offering the present-day user a private outdoor space, balconies perform an essential role in our architectural landscape. To fulfil such a varied need, a multitude of balcony types have been developed over the centuries.
Here, we explore the different types of balcony available today, including their definitions, benefits and uses, for both commercial and residential applications.
Gatehouse Architectural specialise in supporting large contractors with the design, manufacture, and installation of all balcony types, and our guide aims to streamline your design choice.
Juliet Balconies
Firstly, we have Juliet balconies – one of the most popular balcony types. As we explore further below, Juliet balconies are a stand-alone balcony design – which can make them particularly useful in certain applications…
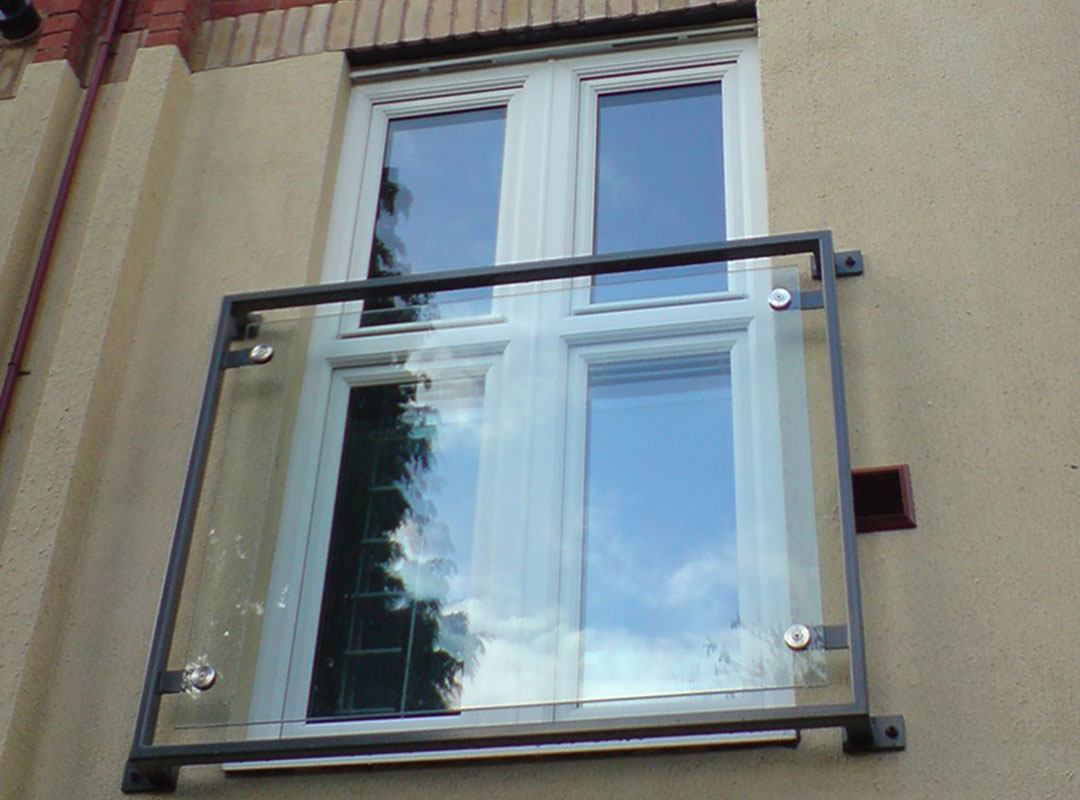
Definition and Characteristics
Juliet balconies, also known as false balconies, are small, shallow structures that protrude from the exterior of a building and are typically made of metal or glass.
It serves as a decorative feature rather than a functional one, since the Juliet balcony doesn't extend beyond the building's exterior wall and has no floor to step out on. This is what makes the Juliet balcony a unique design compared to other different types of balcony.
These balconies are designed to give the illusion of a balcony while conserving space. Whilst they do have limited functionality, they add charm and character to buildings, enhancing their visual appearance.
Benefits and Applications
When it comes to benefits, Juliet balconies allow for increased natural light and ventilation inside a room while also providing a safe barrier for large windows and French doors on upper levels.
However, perhaps the greatest benefit to a Juliet balcony is that they typically don’t require planning permission, instead falling under permitted development in many cases.
Juliet balconies are commonly found in urban areas where space is limited, allowing occupants of apartments, hotels, and residential buildings to enjoy views and fresh air without the need for a full-size balcony.
Gatehouse Architectural provides Juliet balconies in a range of designs and styles, to meet all specification requirements and architectural preferences.
Walkout Balconies
Walkout balconies signify a more typical balcony type; they have an extensive variety of uses, and appeal to many with their numerous benefits…
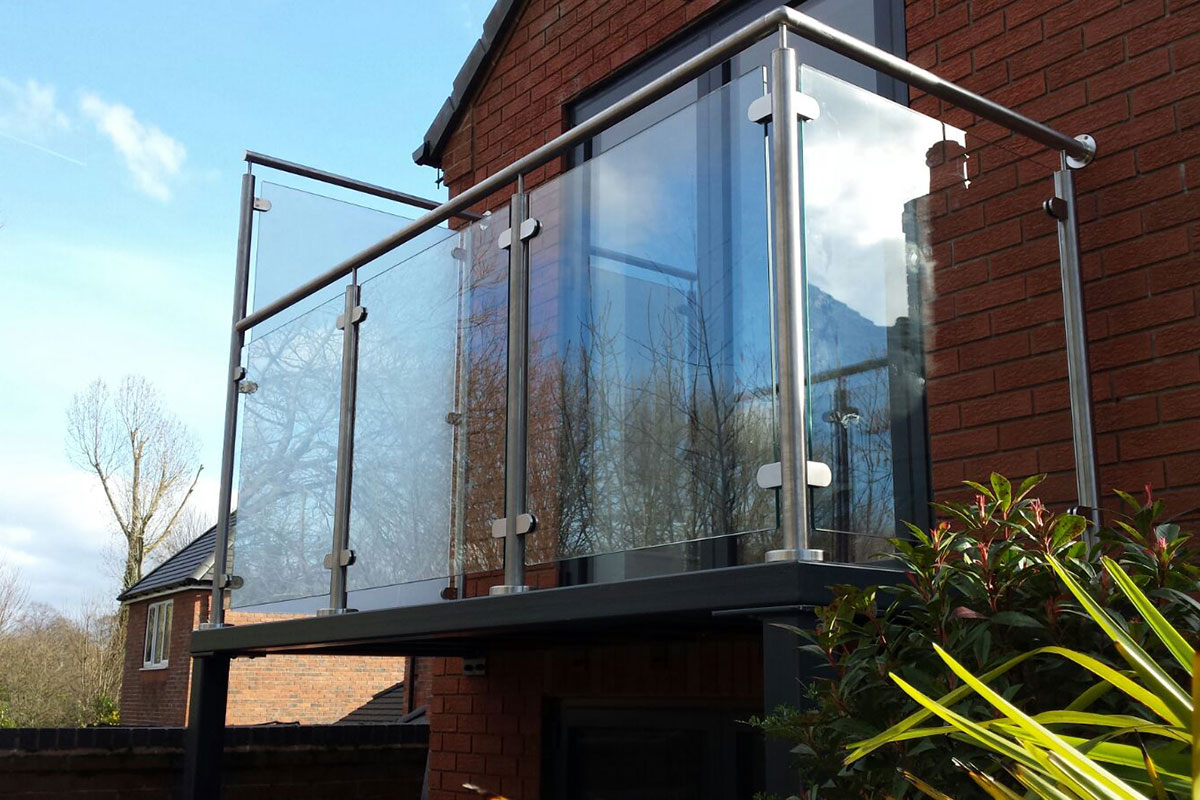
Definition and Characteristics
Walkout balconies refers to the classification of balconies that residents can step out onto. These types of balconies project from the property, with enough space for users to stand or sit.
One of the defining characteristics of walkout balconies is their transition from indoor to outdoor living, increasing natural light and creating a sense of openness. They can be decorated with outdoor furniture, including a table and chairs, plants, and more.
These balconies are a popular choice among homeowners who want to extend their outdoor access on ground level and upper storeys.
Benefits and Applications
There are many benefits to installing a walkout balcony. Not only can you increase the value of your property with a unique feature and an extension of its space, but you can also increase the enjoyability of an interior space by connecting it directly with outdoor living areas.
This is a desirable feature for all applications, whether hotels, residential builds, or commercial office spaces. Walkout balconies are perfect for homeowners who love to entertain guests or users who simply want a private outdoor area.
If you’re interested in walkout balconies for your construction project, explore Gatehouse Architectural’s walkout balconies.
Balcony Atriums
Balcony atriums are stunning, contemporary designs that are not all too often seen. However, with their distinct appeal, they can be a great addition to large constructions.
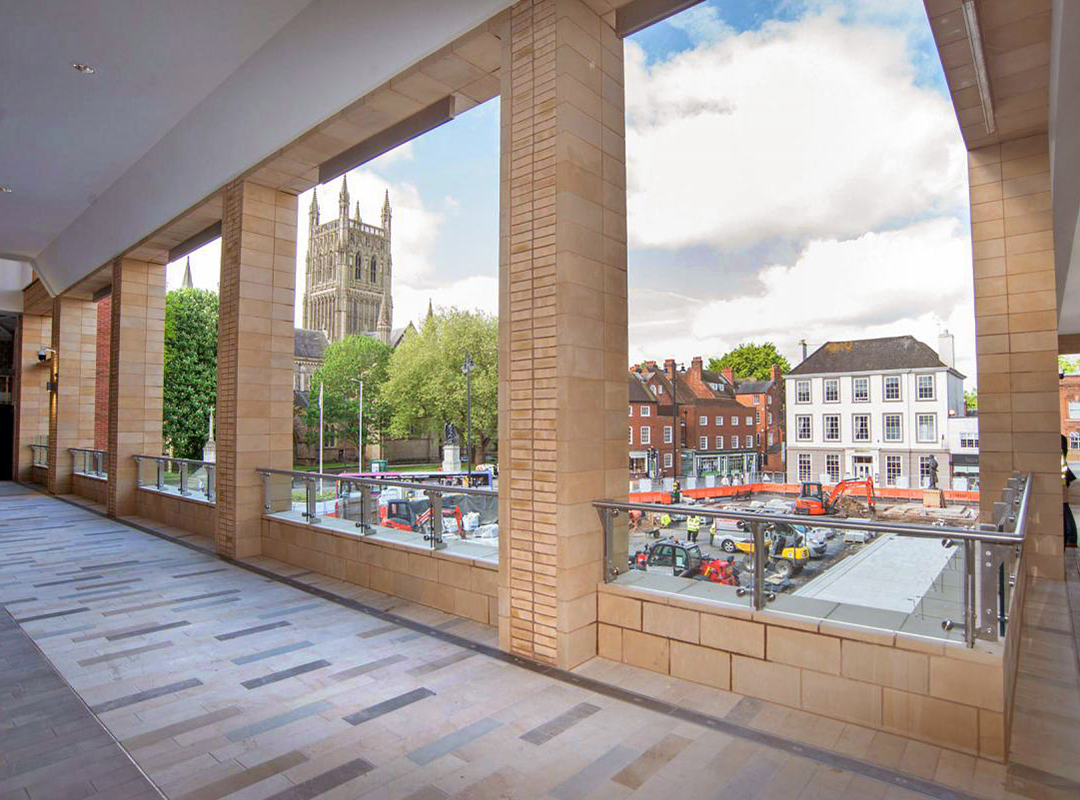
Definition and Characteristics
Balcony atriums refer to balconies enclosed within an atrium, which is an open and spacious area within a building, often characterised by a high ceiling and natural light sources, such as skylights or floor-to-ceiling windows.
Atriums can serve as common gathering areas or act as a focal point for a building, and may feature balconies which transcend storeys throughout the space, ensuring views down to the atrium floor.
Benefits and Applications
Often designed with glass walls and roofs, or access to the outdoors, atriums allow ample natural light to enter an interior space, helping reduce the need for artificial lighting and providing energy cost-savings. Ventilation is also improved, since atriums encourage air circulation throughout a building.
They also serve as focal points, adding an element of grandeur which can attract and be enjoyed by visitors.
Balcony atriums are commonly found in various types of large buildings such as office buildings, hotels, shopping centres, and even educational institutions.
Gatehouse Architectural can assist the completion of your atrium with balconies; see our capabilities for atriums, galleries, and walkways here.
Cantilevered Balconies
A subtype of the walkout balcony, the cantilevered balcony offers all the benefits of being able to step out onto your balcony, whilst minimising visible structural support on the exterior of your building.
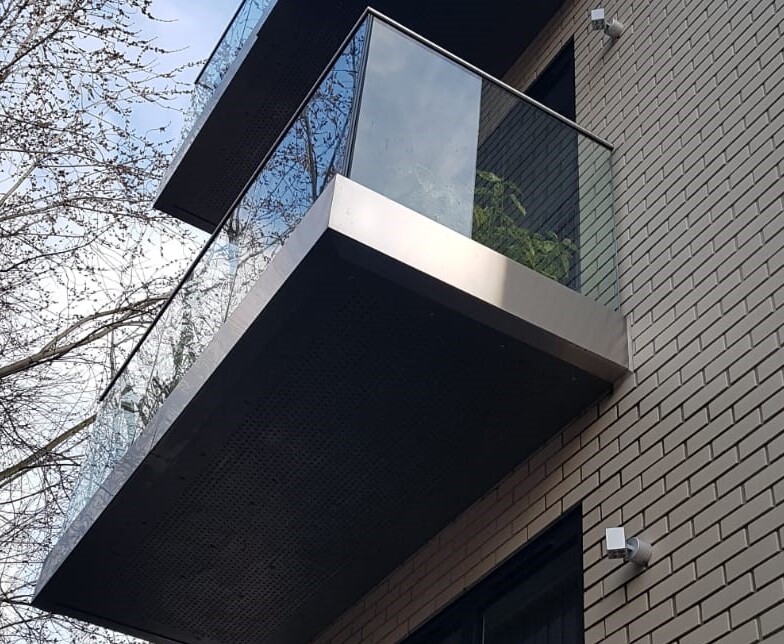
Definition and Characteristics
Cantilevered balconies are a type of balcony that is supported by a projecting beam or bracket, rather than having additional supports underneath. They are characterised by their sleek and minimalist design, with the appearance of the balcony floating in mid-air.
Benefits and Applications
One of the main benefits of cantilevered balconies is their clean aesthetic on the exterior of a building. The lack of visible support beams and structures offer a contemporary look and further ensures that views are unobstructed above or below the balcony.
They are commonly used in modern architecture, such as apartments and residential buildings, as well as high-rise buildings, adding an element of architectural interest while providing residents with a private outdoor space.
Suspended Balconies
Also known as hung balconies, suspended balconies take advantage of cables or tensioned rods as their visible support system. The advantages and uses of this unique aesthetic are explored below…
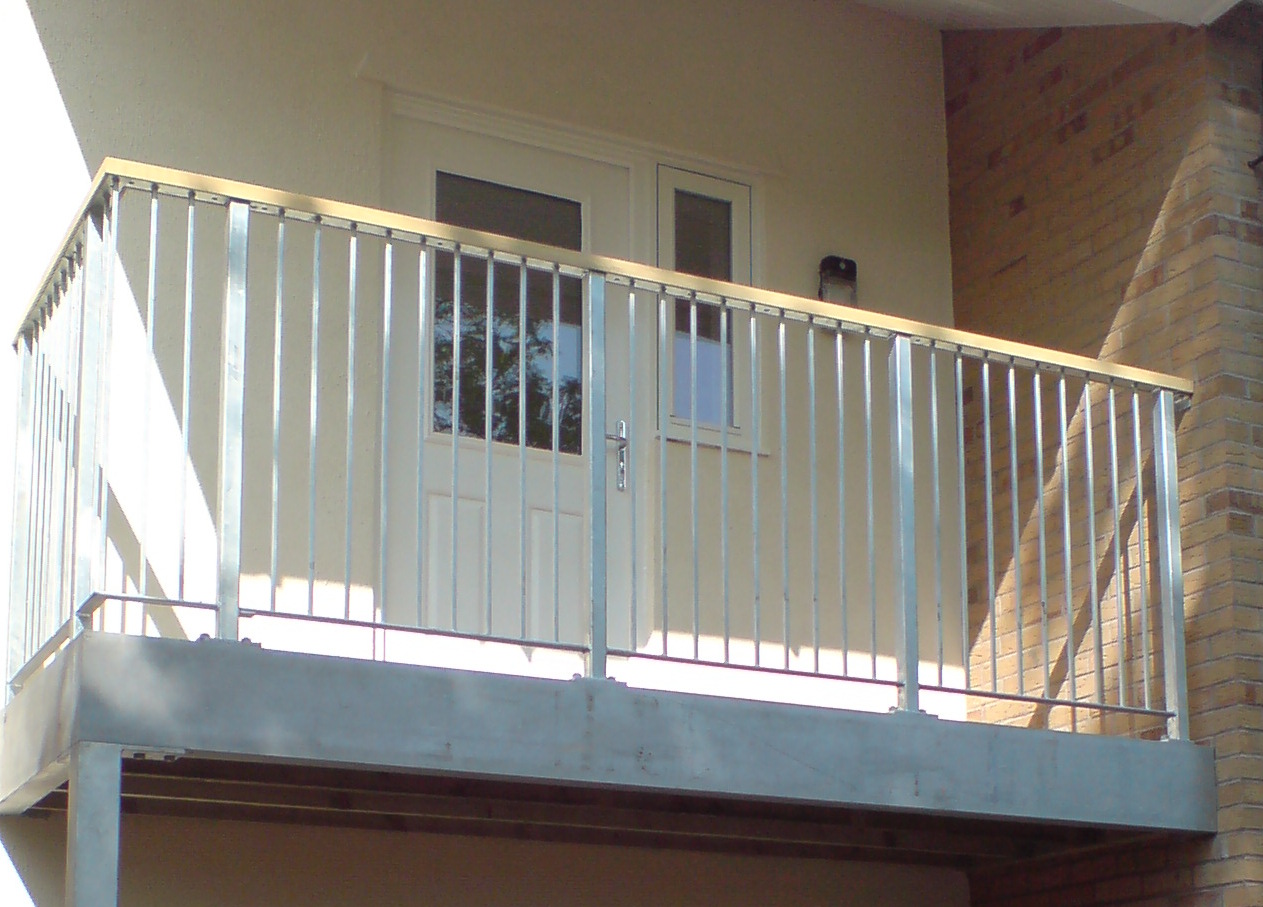
Definition and Characteristics
Suspended balconies are elevated structures that are typically supported by cables or rods, giving them the appearance of hanging or being suspended from the building's façade.
Along with tensioned rods and cables, the suspended balcony is further structurally supported by a large plate, securing it at a perpendicular angle to the wall.
Suspended balconies are designed to give occupants a sense of floating in the air, while still being safely sheltered. However, with the only visible support being cables, the suspended balcony may be disconcerting for some users.
Benefits and Applications
As a type of walkout balcony, suspended balconies offer the benefits of providing additional outdoor space, panoramic views, fresh air and natural light. They draw the eye with their unique visible support system, which can help buildings stand out in urban areas.
However, one of the main benefits of a suspended balcony is that it can be a convenient design option if the balcony is an add-on to an existing building.
Suspended balconies are commonly used in high-rise buildings, luxury residences, and hotels to provide residents and guests with a one-of-a-kind experience.
Stacked Balconies
Stacked balconies are a great space-saving option for constructions looking to install multiple balconies on one exterior wall.
But what are stacked balconies and why and when should you use them?
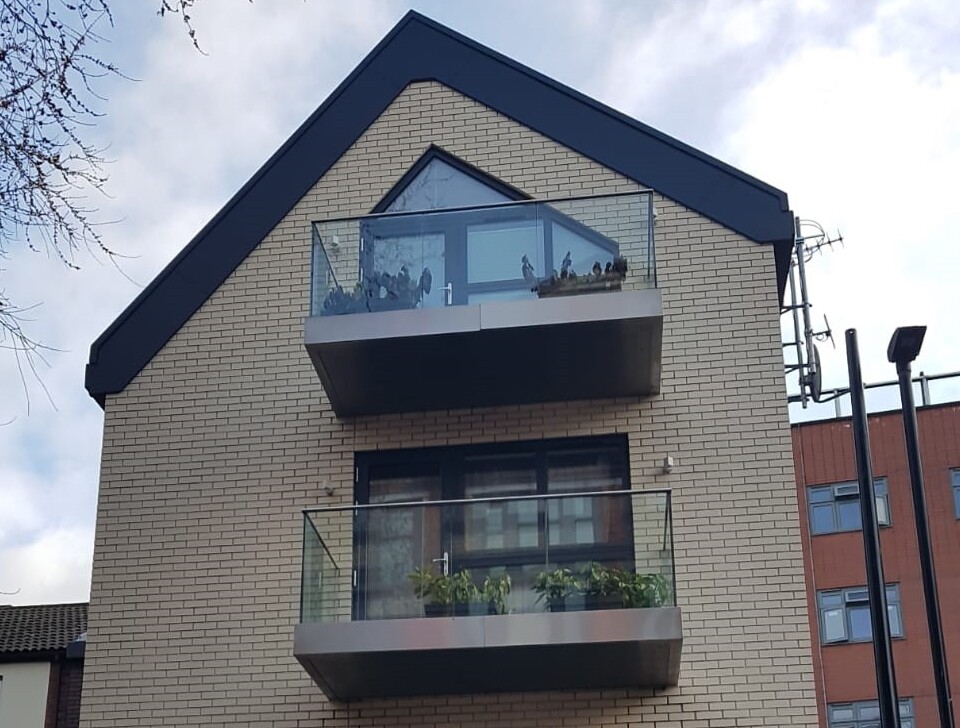
Definition and Characteristics
Stacked balconies are multi-level outdoor structures that are built one on top of the other, providing additional outdoor space for residents to enjoy.
The main characteristic of stacked balconies is their vertical design and support beams, allowing for efficient use of space in high-rise buildings. These balconies are designed to be vertically aligned, with each floor having its own private outdoor space.
Benefits and Applications
Stacked balconies balconies offer numerous benefits such as increased outdoor living space, improved views, and enhanced privacy, by creating private outdoor spaces for residents on multiple levels or floors. For this reason, stacked balconies, in particular, are a popular choice for multi-story buildings where space is limited.
Stacked balconies are often seen in apartment buildings or hotels in urban environments.
Mezzanine Balconies
Finally, we conclude our list of balcony types with an indoor balcony. The mezzanine balcony has its own distinct advantages if you’re looking to expand the potential of your indoor space.
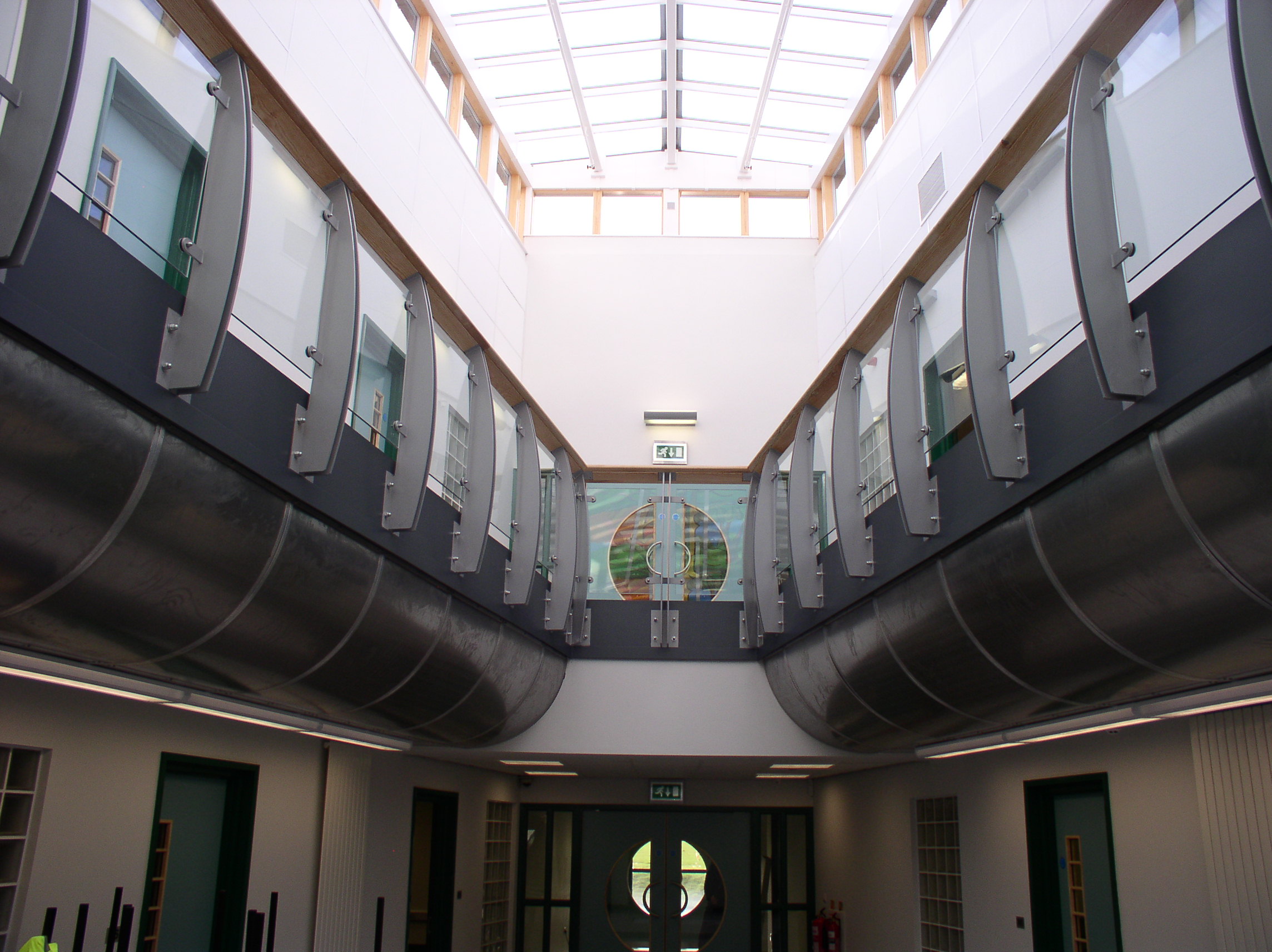
Definition and Characteristics
A mezzanine balcony is a partially enclosed platform added to the interior of an existing building, creating an additional level or space within the building. These balconies typically feature a railing or balustrade for edge protection on one side that looks over the floor below, and are often used as an extension of a room.
Mezzanines are characterised by their open design, and provide a viewing platform and increased floor space for large buildings.
Benefits and Applications
One of the benefits of installing a mezzanine balcony is the versatility it can add to a large, open space with high ceilings – making use of vertical space that would have been otherwise lost.
Mezzanines further provide a viewing platform which can be useful in environments such as large shopping centres, offices, and other public spaces, alongside industrial buildings. Mezzanine floors can be integrated into residential homes, also – usually found in living rooms.
Bespoke Balcony Balustrade Systems
Gatehouse Architectural can provide a complete bespoke balcony system for your construction project, available in a range of styles and materials, and suitable for indoor and outdoor use. Our balustrades are further available with different finishing options, so you can achieve the look and performance required of the structure.
ZuBar
Gatehouse’s ZuBar design features mild steel bar infills for durable and low-maintenance balcony balustrading.
ZuGlass
A stainless-steel handrail balustrade paired with transparent or tinted glazing for a contemporary look.
ZuLine
Wire rod balustrading, available as either horizontal infill rails or wire rope infill, and complete with standard or non-standard handrails.
ZuPlex
A balustrade system featuring solid or perforated sheet metal infill panels for enhanced privacy and protection against wind.
ZuTrac
To achieve a frameless glazed balustrade design, we offer structural glass panels housed in a cast aluminium track with concealed fixings, for a timeless aesthetic.
If you’re looking to install one or more balconies across your latest construction project, Gatehouse Architectural can handle all elements, providing the design, manufacture, and installation of bespoke balconies.
Get in touch today to discover your options with Gatehouse Architectural.
More info
From standard and bespoke ranges of architechtural and industrial staircases, balustrades and balconies to beautiful domestic feature metalwork, we've got all the information you need.
Navigate Balcony Regulations in the UK with our guide to structural, material, and fire safety standards. Ensure compliance for a secure & legal balcony construction.