The Different Types of Balustrade: Materials And Styles for Every Look
Does your project require balustrades? We're here to help you choose the right type to fit the style and requirements of your project. Get in touch today
With an essential role to play in the safety of the public, balustrades are necessary across all sectors. From residential homes to schools and shopping centres, all types of private and public buildings that utilise elevated platforms may require balustrades according to UK legislation.
Gatehouse Architectural has over two decades of operation supplying reliable and cost-effective metalwork to large contractors for projects across the UK. As a part of our offering, we have developed a range of balustrades designed to meet all needs.
Discover our balustrade materials and styles for your project…
What Is a Balustrade?
A balustrade is a key architectural element that adds both functionality and aesthetic appeal to any space. Its primary function is as an edge barrier, helping to prevent accidents such as slips or falls on various elevated structures.
Balustrades can also provide a decorative touch to the design of your space, with a number of material and style options available.
What are the Different Elements of a Balustrade?
A balustrade is a stylish and functional railing system that consists of a top rail, balusters, and a bottom rail.
Balusters, also known as spindles, are a type of infill material that connects the handrail to the base rail, providing support and stability. Whilst balusters refer to vertical rods, infill is available in various materials and styles, such as solid panels of glass or metal.
The handrail, as the name suggests, is the horizontal rail that runs along the top of the balustrade, providing a comfortable grip and ensuring safety as you ascend or descend the stairs.
Lastly, the newel posts are the vertical posts placed at both ends of the balustrade, securing the entire structure.
What are Balustrades Used For?
Balustrades are commonly used for edge protection on roofs, balconies, terraces, staircases, and other elevated architectural elements. The balustrade provides a barrier to prevent falling or slipping in these spaces.
Metal Balustrades
Gatehouse Architectural provides several metal types of balustrades, from off-the-shelf products to bespoke creations. This includes a standard mild steel balustrade; wire balustrade, available in wire or stainless steel; and mesh balustrades.
Standard Mild Steel Balustrades
Gatehouse Architectural’s ZuBar range is a standard mild steel balustrade range, featuring steel infill balusters and complete with handrails.
This product is a cost-effective solution that doesn’t compromise on quality, suitable for staircases and escape stairs in both indoor and outdoor environments.
Whether you prefer a side fixed or top mounted installation, our balustrades are designed to meet your specific needs. The infill panels and handrails can be customised with different coloured powder coatings, ensuring you can meet design specifications.
Our balustrades are designed and manufactured in accordance with the latest standards and building regulations, ensuring safety and compliance. With our standard mild steel balustrades, you can achieve a sophisticated and contemporary aesthetic while maintaining functionality and reliability.
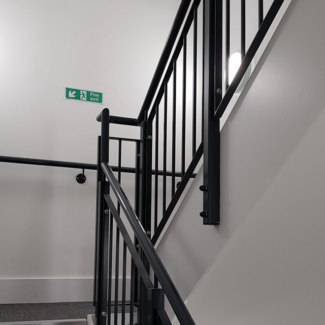
Mild or Stainless Steel Wire Balustrades
For a low-maintenance balustrade, try Gatehouse Architectural’s wire balustrades. Available in either mild steel or stainless steel, this balustrade style features a durable wire infill. Our wire balustrades provide a contemporary look and feel, perfect for both indoor and outdoor applications - where it excels in windy conditions.
With both steels available, our wire balustrades can be designed and manufactured in light of your requirements. Whether this is to achieve enhanced corrosion resistance or a specific appearance, Gatehouse Architectural offer a flexible and versatile service.
Known as ZuLine, infill in this range is available as horizontal wire or rails to protect against accidents on elevated structures.
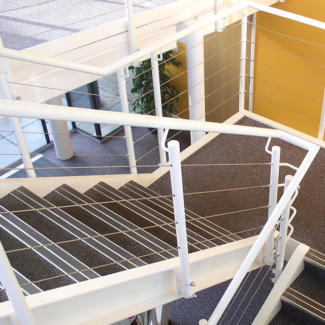
Mesh Balustrades
ZuPlex has been designed by Gatehouse Architectural to bring the best of our ZuBar and ZuLine ranges together. This mesh infill balustrade offers security and privacy, whilst still being a lightweight and low-maintenance option.
With the ZuPlex range, infill panels are available as either mild steel or stainless steel, and can feature perforated patterned holes if required. Perforated panels are perfect for letting through a controlled amount of lighting, as well as offering some visibility where this is preferable.
Our metal panel infills discourage climbing of the balustrade, and are strong and durable to withstand impact, making them suitable for high-traffic areas such as educational facilities.
Our mesh balustrades can be side-fixed or top-mounted, allowing for flexibility in installation. Additionally, we offer alternative handrails and finishes to further enhance the aesthetic appeal. Our versatile design options means both panels and handrails are customisable in a wide range of colours.
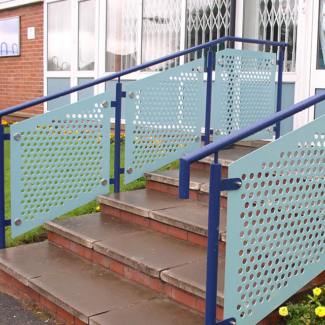
Glass Balustrades
Glass balustrades are some of the most aesthetically pleasing balustrade styles, combining the strength and durability of steel with the transparency and elegance of glass. This contemporary design is suitable for residential homes, retail spaces, office blocks and more.
Gatehouse Architectural provides both steel and glass balustrades and frameless glass balustrades. The choice between the two types should be made depending on the intended use of the balustrade; our expert team are happy to discuss the right balustrade style and material for your unique project with you.
Our glass balustrades are always designed and manufactured in line with the latest regulations and legislations, including thickness of glass and strength requirements depending on the building’s use and traffic. Ensuring the safety of the public and building occupants is at the core of our service.
Standard Steel and Glass Balustrades
The first of our glass balustrades is the standard steel and glass balustrade, also known as our ZuGlass range.
These balustrades are manufactured with a satin polished finish, using stainless steel tubular balustrade posts and handrails.
The infill panels are made of profiled clear toughened glass, providing both safety and visual appeal. For internal applications, Grade 304 stainless steel is used, while Grade 316 stainless steel is used for external applications to ensure durability in different environments.
These balustrades can be top mounted or side mounted, similarly to our other ranges. Additionally, tinted toughened glass panels are available, allowing for customisation in terms of shade and design, whilst also helping to control light admittance.
For those who prefer a different material, the balustrades are also available in powder coated mild steel, with hot dip galvanisation for external applications.
The glass panels we utilise are generally 10mm thick, but can be increased for higher design load situations and will be carefully determined by project specifications.
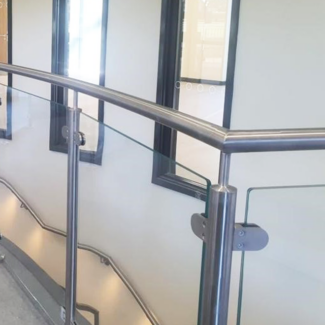
Frameless Glass Balustrades
The ZuTrac frameless glass balustrade system offers a sleek and modern solution for all types of environments.
It features standard frameless glazed panels housed in a cast aluminium track. This system provides a seamless and unobstructed view, allowing natural light to flood the area while ensuring safety and security. Frameless glass balustrades can further encourage the feeling of openness and continuity within architectural spaces.
The design makes use of concealed fixings, helping to maximise the transparency of the structure. As with ZuGlass, our ZuTrac range is available with tinted glass and the thickness of glass will be carefully determined to ensure complete safety and security.
For the design, manufacture, and installation of frameless glass balustrades, Gatehouse Architectural provides end-to-end support and expert advice.
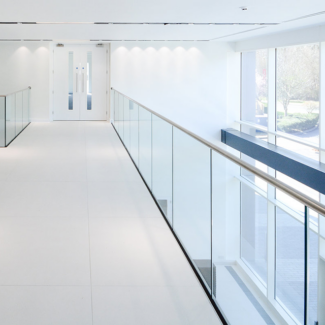
Choosing the Right Types of Balustrade for Your Project
With multiple balustrade styles and materials to choose from, it can be difficult to determine which will be most suitable for your project.
Your style and material choice should be decided by the intended use of the balustrade. There is no one solution that will suit all environments and applications, therefore Gatehouse Architectural offers a bespoke service that is catered towards the unique needs of each client.
The following considerations should be key in helping you determine the right balustrade for your project. If you’re still unsure, it’s always best to consult an expert; the team at Gatehouse Architectural are experienced in guiding our customers on the right balustrade for their application.
- Intended Use. What’s the intended use of the balustrade? Consider the environment, whether indoor or outdoor, as well as the placement of the balustrade system. This may be on staircases, emergency or escape stairs, balconies, mezzanine floors and more. You should also consider the volume of people that will be using the balustrade as well as the demographic, in order to ensure a safe and practical design.
- Project Requirements. The requirements of the project will direct the style and materials of your balustrade, such as in instances where the balustrade needs to complement existing design choices or match existing balustrading. Gatehouse Architectural is experienced in producing and installing most designs; our flexibility ensures we can realise your architectural visions.
- Regulations. As an essential safety feature for elevated structures, balustrades must be designed, manufactured and installed in line with UK regulations in order for the structure to be approved. This includes regulations surrounding structural requirements, fire safety, and materials and finishes. See here for a complete list on the regulations surrounding balustrades and elevated structures.
- Budget. Lastly, your budget will affect the style and material choices available for the project. Gatehouse Architectural’s competitively priced service ensures we have top quality options for all budgets, with our team on hand to talk you through them.
By carefully considering these factors, you can choose the perfect balustrade that not only meets your project's needs but also enhances its overall aesthetic appeal.
Gatehouse Architectural’s balustrade service offers a number of styles and materials to ensure our customers’ requirements are fulfilled. From our metal balustrades to glass designs, our products can be further customised with a selection of handrails and a variety of finishes.
Can’t decide between the different types of balustrade? Whether you’ve decided on the right style of balustrade for your project, or simply want to further discuss the needs of your project, get in touch with Gatehouse Architectural today.
From standard and bespoke ranges of architechtural and industrial staircases, balustrades and balconies to beautiful domestic feature metalwork, we've got all the information you need.
Confused about the differences between Handrails and Balustrades? Learn more about their roles, regulations, and materials in this article.